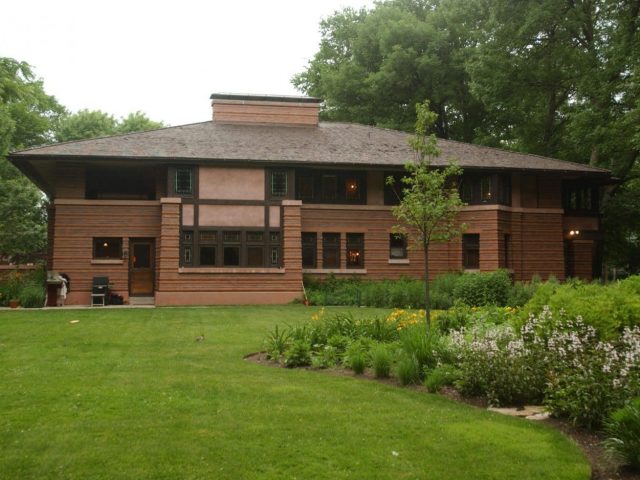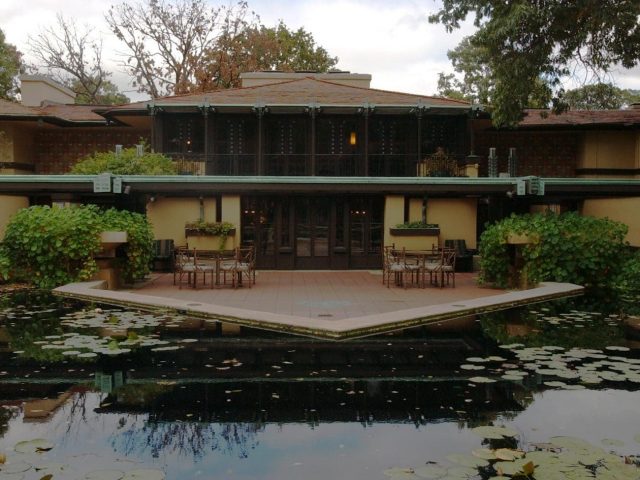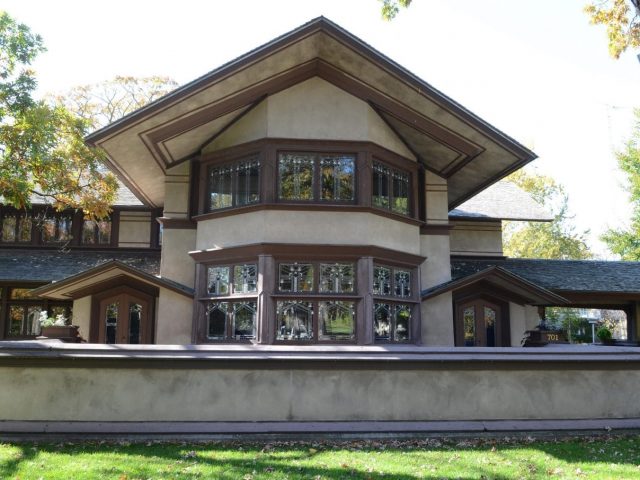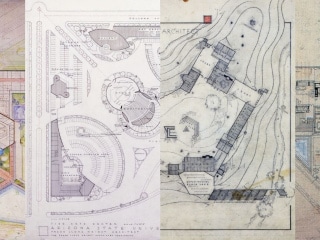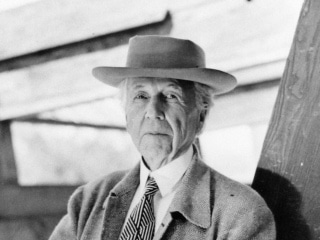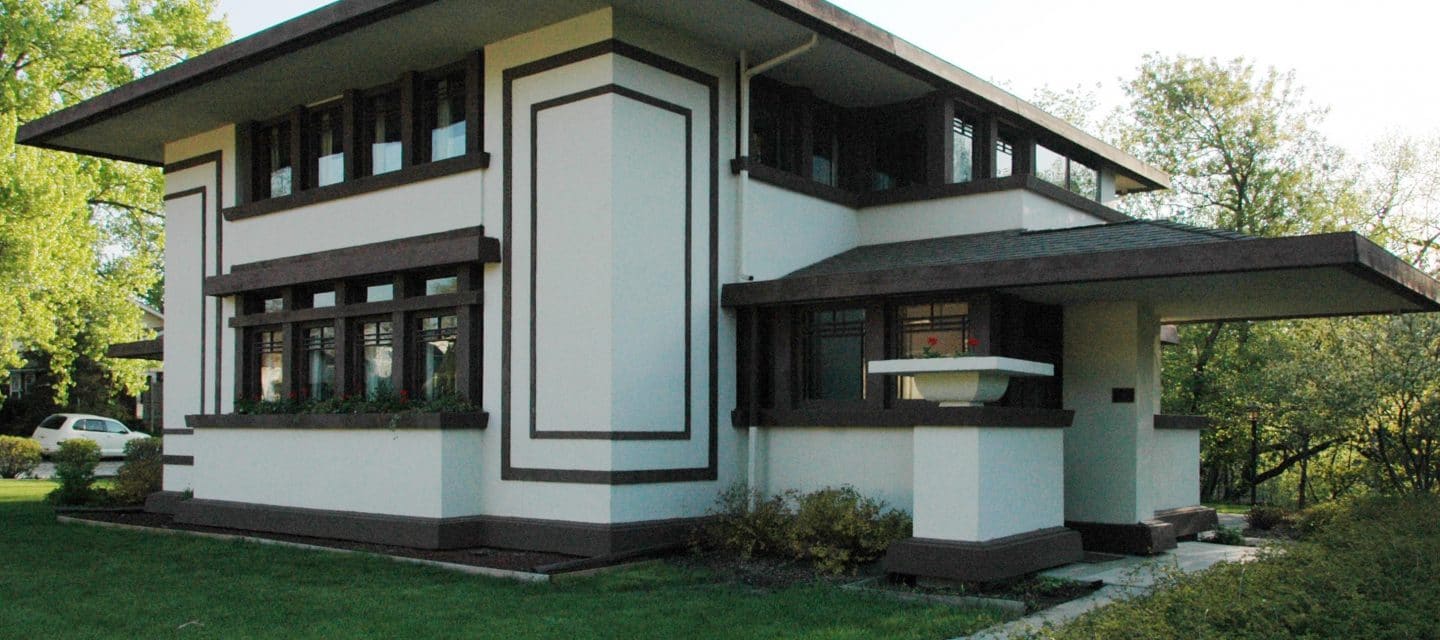
Stockman House
The Stockman House is a variation on a 1907 design published in the Ladies’ Home Journal as “a Fireproof House for $5,000.” The subtle geometry of Wright’s composition is emphasized by its sheltering eaves, window framing, and what he called “back-band trim,” dark wood used to wrap the corners of the main structure.
The building’s near perfect square footprint has an open floor plan with a verandah on one side and a large entry hall with a cantilevered eave on the other. The windows, in true Prairie style, are grouped in horizontal bands, while the design’s original flat roof has been replaced by a hipped version. As Wright’s only building in Mason City, the local community rallied together when it was threatened by demolition in 1989, moved it to its present location, restored it and opened it as a museum.
