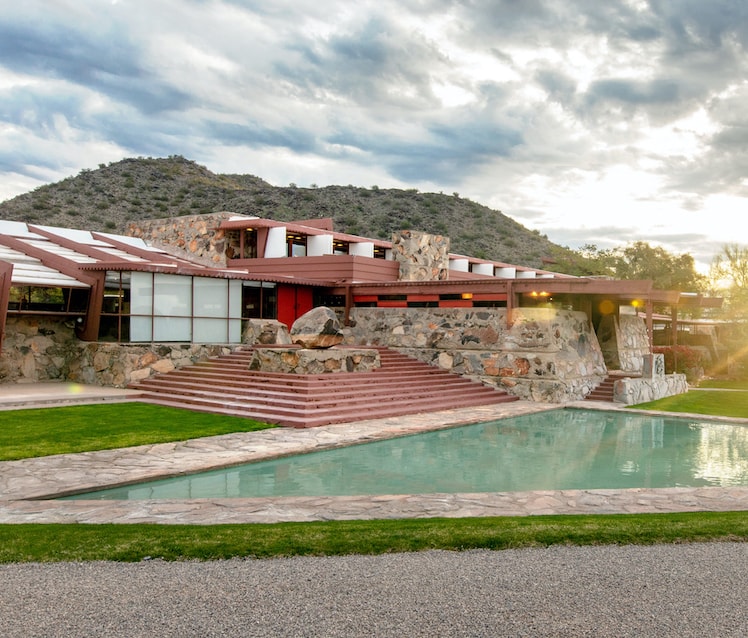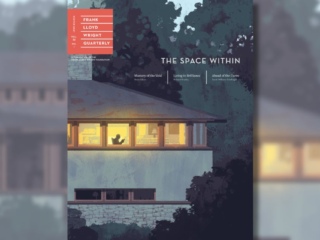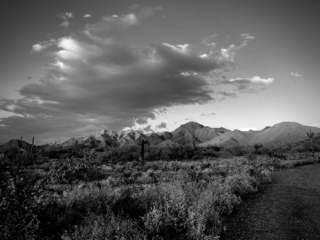
How Staying at Taliesin West Altered My Perception of the Site
Quentin Béran | Feb 22, 2021
Experience a PhD student’s shifting impressions of Taliesin West after he spends time alone quietly immersed in Frank Lloyd Wright’s Sonoran Desert home and studio during the ongoing pandemic.
For two years now, I have worked on a PhD about the home and studios of Frank Lloyd Wright. In January 2021, I was able to visit the complex of Taliesin West for the first time. Let me share how my initial perception of the home and studio’s architecture vastly changed after arriving and experiencing the site for myself.
First, I visited Taliesin West during a very unusual situation. I arrived on site January 8th, and due to the COVID-19 pandemic, the tours had just recently resumed and only for four days a week. Indeed, I was able to be almost alone in the complex to study it and photograph it, but most of all, to wander in it and experience it. Working on architectural drawings (plans, sections and elevations) and photographs of Taliesin West, I had a pretty clear idea about its composition. However, architecture is a tridimensional art and it’s impossible to perfectly understand a building before visiting it. A photograph, because of its bidimensionality, would never be able to portray a space. A video doesn’t work either because even if it follows the path of a person in movement into the space, it always focuses on one point preventing the viewer from looking around, to take in every detail of the architecture. To truly understand a space, you have to live it.



There is a lot to say about the necessity of visiting Taliesin West to perfectly understand the purpose of Wright’s architecture. I have decided to share two examples that impressed me the most during my stay on site.
Most of the photographs of Taliesin West focus on the buildings, excluding the capital relation engaged by Wright between the architecture and its site, the Sonoran Desert. Taliesin West can’t be uncoupled from its natural environment because they are intrinsically connected. Taliesin West was planned in situ. First, Wright chose the site. Then, he grafted his home and studio to adapt them to this precise location. In An Autobiography, Wright wrote about this site:




The conception of Taliesin West in situ allowed Wright to conceive the complex with a perfect knowledge of the site’s specificities. He considered the exact characteristics of the terrain and he experienced its natural threats. To create a dialogue between the architecture and the site, the angles of the roofs are similar to the ones of the surrounding mountains. This element is quite impossible to see without having a general view of the place in person. Wright conceived the architecture of Taliesin West as a combination of elementary shapes which reproduced the volumes of the McDowell mountains to construct a perfect aesthetic matching between the natural and the artificial. The silhouette of the architecture merges into the one of the landscape. In addition, by constructing the apprentices’ wing partially underground, Wright was able to build high enough spaces without denaturing the view of the mountains from the drafting room and the residential wing. Finally, from the complex, the natural environment is always framed through the windows or between the cantilevers of the roofs, indicating that Wright really wanted to orient the visitor’s view toward the Sonoran Desert. All these elements are almost impossible to understand without experiencing the architecture on site, because the eye allows us to see things that the camera can’t easily reproduce. For instance, because of the backlight, it’s really difficult to show the views toward the site from the inside through the window with a photograph, while the eye can do it easily.




The second element that impressed me during my discovery of Taliesin West is the way its visit is truly a multisensorial experience. From the moment you enter the complex, almost all the senses are involved. From the parking lot, the waterfall fountain located under the entry gate creates a very refreshing sound that contrasts with the view of the desert and the smell of the mineral dust. The first impression of the apparent roughness of the desert is also discernable on the wall of the complex, on which the Desert Masonry reproduces the pattern of the desert’s floor, immediately evoking the haptic sense through the view. The sound of the water escorts the visitor during his whole travel. Right after entering in the complex, next to Wright’s office, when the sound of the first fountain disappears, the one of the second one appears. The second one is located right at the top of the stairs leading to the pergola, an important center of gravity of the whole. This sound is pretty surprising: a metallic structure dominates the basin and is rammed by items of glass that follow the movement of the water, creating the sound of a bell. The ringing looks like a way to summon the visitor to come to him, to show him the path to follow to discover Taliesin West. The wandering in the architecture of the desert is dictated by the water. Pursuing his path through the pergola, the views toward the Sonoran Desert are blocked to enter in a more comfortable and inner zone, accompanied by the sweet smell of the bougainvillea. Arriving at the crossroad between the pergola and the loggia, the sound of the water is, for the first time during the visit, dominated by another one, the wind, which invites us to look in the direction of its coming and to discover the view of the landscape toward the south, including Camelback mountain. The sound of the wind acts like an invitation to join the Prow through the loggia to discover the immensity of the Sonoran Desert. There, almost all the senses are invoked in interesting contrasts. The sweet smell of the flowers is counterbalanced by the scent of the desert; the view of the infinite landscape is compensated by the compression of the loggia; the roughness of the desert and the masonry is balanced by the smoothness of the grass and the water; and the power of the sound of the wind is compensated by the softness of the water. This whole multisensorial architectural travel is impossible to understand and to live without making the experience of it in situ.




I feel incredibly fortunate to have been able to spend three weeks on site, to live inside one of Wright’s masterpieces. The immersion in his architecture definitely helped me to understand much more of it than I would have been able to through the literature, because Wright’s architecture is about space. As Wright himself explained when he had the famous quote of Laotse written in stone and placed in the entry of the music pavilion:
“The reality of a building does not consist in roofs and walls but in the space within to be lived in.”
Are you hoping to see Taliesin West for yourself? Make your advance tour reservations to experience the Sonoran Desert through the eyes of Frank Lloyd Wright.





