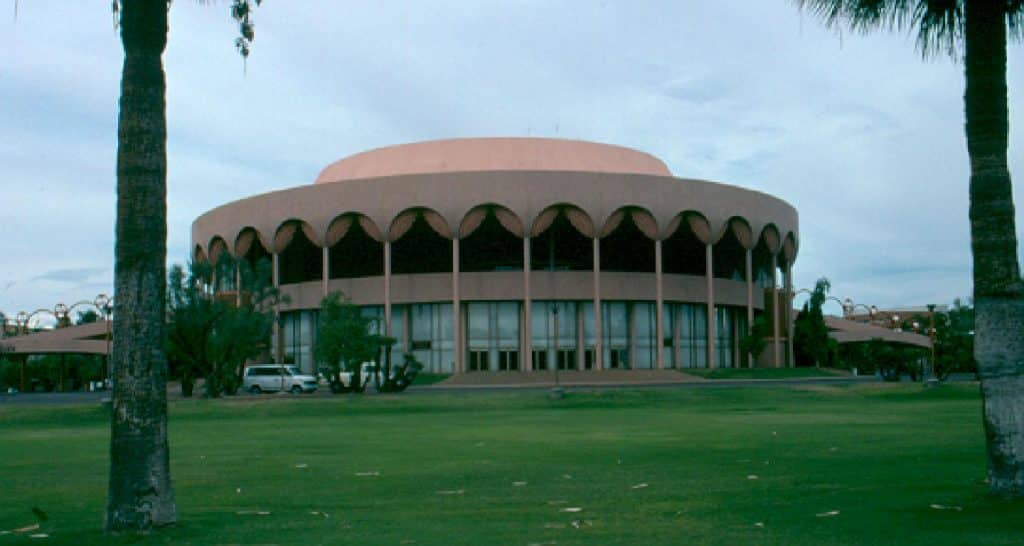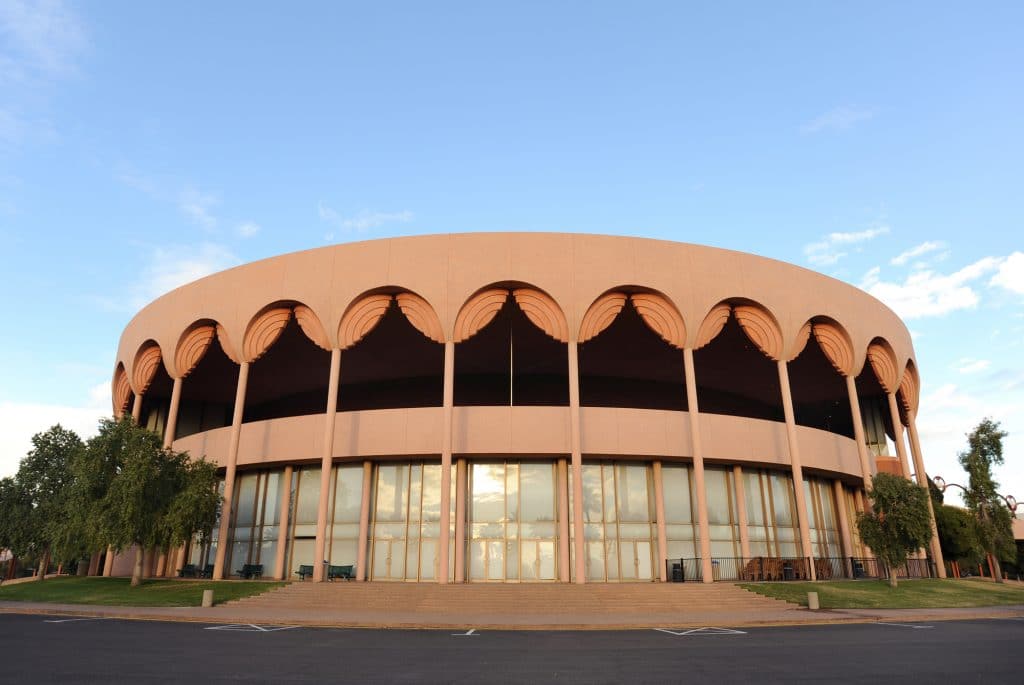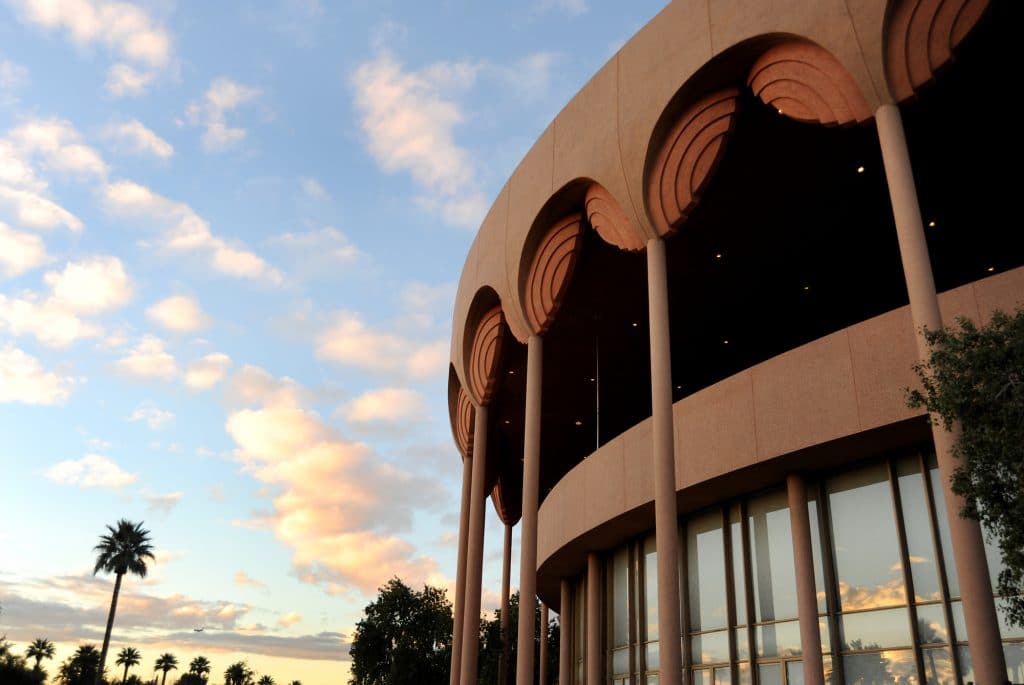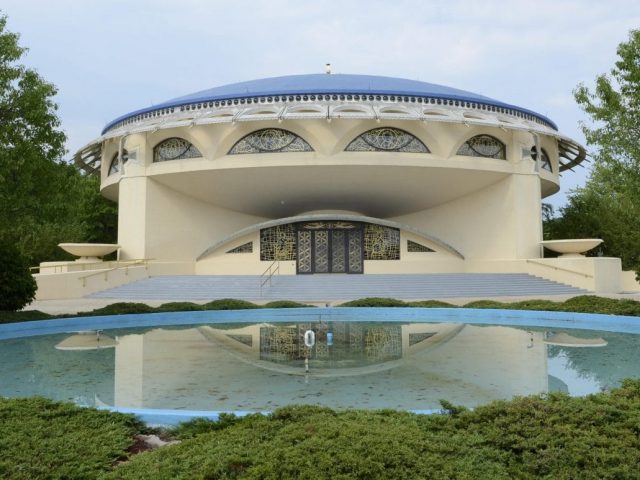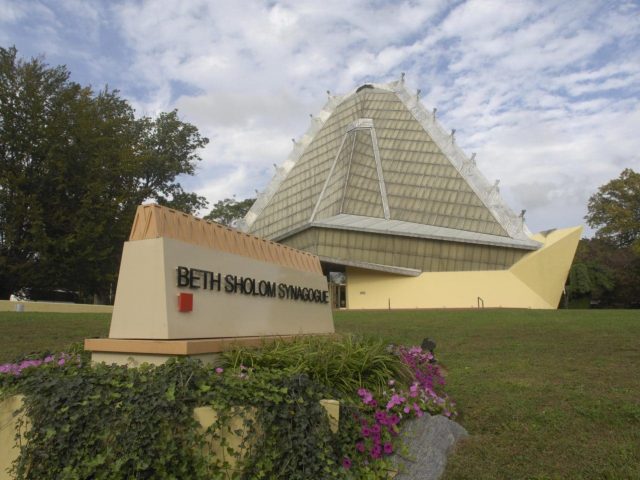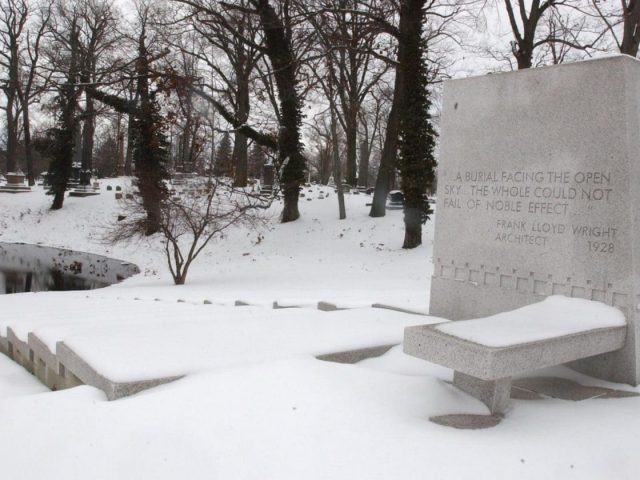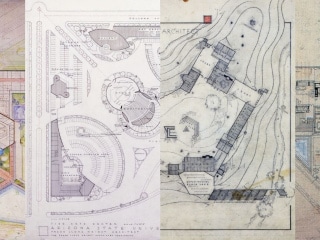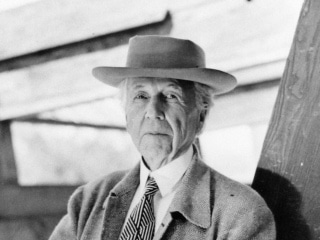Grady Gammage Memorial Auditorium
This 3,017-seat auditorium achieved the lowest construction costs on record for a multipurpose theater.
Fifty concrete columns support the outer roof, framing the glass-walled lobby. The plan is composed of two circles, the largest of which contains the promenades, lobbies and audience hall, with the other housing the stage, dressing rooms, workshops, classrooms and offices. The grand tier, supported by a 145-foot-long girder, is constructed to allow sound to completely surround the audience—an acoustic effect only previously attained in Adler and Sullivan’s Chicago Auditorium of 1889. William Wesley Peters of Taliesin Architects was responsible for the engineering and much of the interior design of the building. Neither Wright nor Gammage lived to see the building completed.
