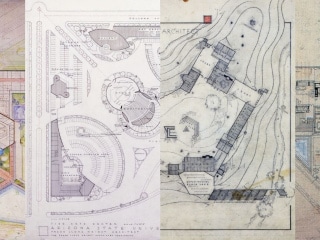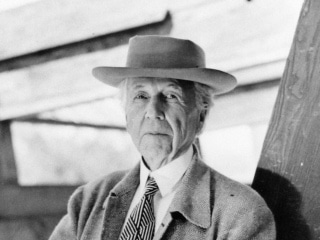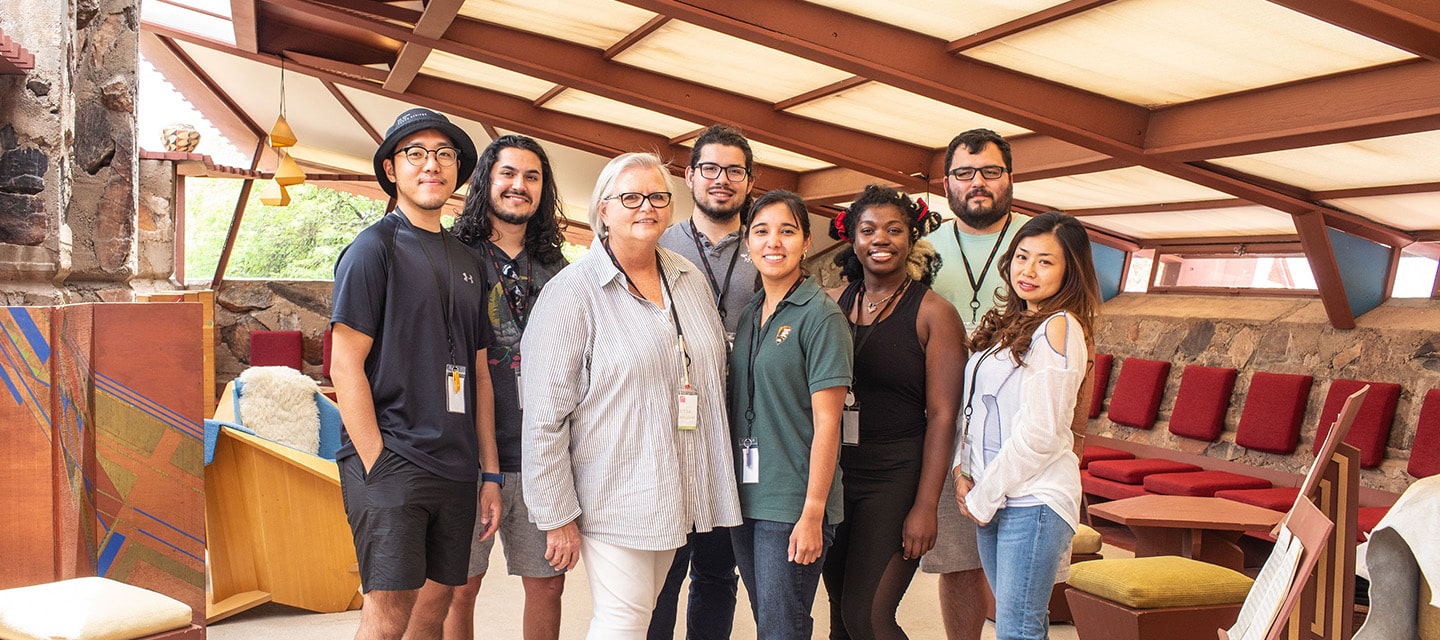
UTSA students spend summer studying, archiving interior spaces at Frank Lloyd Wright’s Taliesin West
Frank Lloyd Wright Foundation | Sep 16, 2022
Pictured above L-R. Taejoo Jeon, Adam Perez, Sue Ann Pemberton, Arthur Longoria, Megan Suzann Reed, Jazmyne Knox, Mark Morin, Zhao (Stephanie) Xu. Not pictured are Ashley Vasquez, and Francisco Loredo.
In June this year, eight students from the University of Texas San Antonio traveled to Arizona to study and survey Taliesin West as part of their Architectural Surveys and Measured Drawings class, taught by Sue Ann Pemberton, FAIA, Professor of Practice with the UTSA School of Architecture + Planning within the Klesse College of Engineering and Integrated Design.
This ongoing collaboration between UTSA and the Frank Lloyd Wright Foundation first started in 2014, as part of a pilot class, to document the original dining room at Taliesin West. Since then, Sue Ann Pemberton and her students have returned each summer, with the exception of a recent two-year hiatus caused by the pandemic. Every year they focus on producing HABS drawings for a new space on the property for submission to the Library Congress and to be utilized by the Taliesin West Preservation Department. This year they focused on Frank Lloyd Wright’s Garden Room
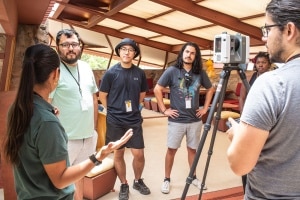
Megan Suzann Reed (left) of the National Center for Preservation Technology and Training (NCPTT) teaches the students of the University of Texas San Antonio (UTSA) how to use a laser scanner.
As a team, the class spent four weeks living at Taliesin West. From dawn to dusk, learning everything that they could about the building and Wright’s design and construction process. Using state-of-the-art and primitive equipment, they would measure, model, sketch, photograph, research and dig into historic archives to understand and appreciate how the building came into existence.
Megan Suzann Reed of the National Center for Preservation Technology and Training (NCPTT) conducted a learning session with the students showing them the latest technology using a Leica Laser Scanner for use in documentation. This afforded them the opportunity to explore other tools they could possibly use in the future. The students still completed their work with more traditional methods of archiving for their class assignments.
At the end of the project, the Frank Lloyd Wright Foundation will receive the students’ documentation files for archival purposes and submission into the Library of Congress. Once accepted, the detailed documentation will be free for the public to view.
The students took some time at the end of their stay to reflect on their experiences. We asked them for their thoughts about living and working at Taliesin West.
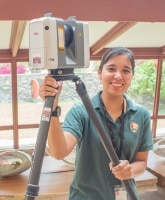
Megan Suzann Reed of the National Center for Preservation Technology and Training (NCPTT) with Leica Laser Scanner.
If you could be a part of preserving any iconic architectural work, what would it be and why?
“I would like to be part of preserving the Ennis House because I find Wright’s design influence from Pre-Columbian history in relation to the textile blocks fascinating.” – Francisco Aziz Loredo Jr., First Year Graduate
“Taliesin West, Fallingwater” – Zhao Xu, San Antonio graduate school
“Anything by Antoni Gaudi. His projects seem so natural yet alien. Would be fascinating to learn how to preserve the type of construction utilized.” – Arthur Longoria, 2nd Year Graduate
Tell us a little bit about what you’re studying at the University of Texas, San Antonio and how you became interested in that field?
“As cliche’ as it sounds, I’ve wanted to be an architect (or a designer, creator) since age four. I am hands-on, and the discipline of architecture was a perfect fit. For my focus, I pursued a High-Performance and Sustainability Certificate. While preserving and documenting the past is crucial, adding high-performing technology provides much-needed aid and support to extend a buildings life and provides a healthier environment for the building inhabitants.” – Adam Perez, Graduated with a Master’s of Architecture
“I received my Masters of Architecture with graduate certificates in Historic Preservation and High-Performance Design and Sustainability. From a young age I kind of always knew that I wanted to be in the architecture field. I’ve always had an interest residential design and how the idea of home is a designed space that can be customized to the occupant’s wants and needs.” – Mark Morin, Post Graduate
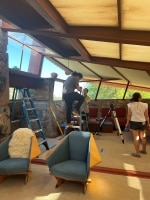
UTSA students working in the garden room
“I am focusing on sustainability in architecture and the reason I became interested in this field was I think I can contribute to society as an architect and architecture is like practical art.” – Taejoo Jeon, First year of graduate school
It’s been an immersive process living and working here at Taliesin West these past few weeks. Describe what that has been like.
“I didn’t really have an expectation of life at Taliesin West prior to arriving. I had taken part of the course a couple of summers ago right as the pandemic hit and all work was done virtually. This allowed me to be familiar with some of the areas within Taliesin West upon arrival. The first week was really spent familiarizing myself with the campus as a whole. I spent a considerable amount of time analyzing daily functions at Taliesin West and wondering how it differed from other periods of time. I was quite fascinated by the idea of community at Taliesin West, during the day we got a slight glimpse of this as each person had a role to play and the movement of people throughout the campus showed insight into how it once functioned.” – Mark Morin
“It was my first time staying at desert environment. The weather was challenging but I had a great time! Living in a building that Frank Lloyd Wright designed and lived was awesome!” – Taejoo Jeon
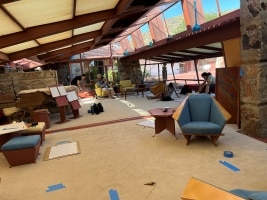
UTSA students mapping every inch of the Garden Room at Taliesin West
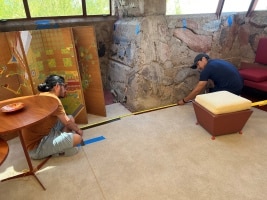
UTSA students taking detailed measurements for HABS drawings
“It has been a great pleasure to live and work at Taliesin West. The mornings were a great blessing to me because the sun would peak open my door at 6:42 a.m. and naturally became my alarm system. It has been a very close relationship to the land and how to inhabit the land in a respectful yet productive way.” – Francisco Aziz Loredo Jr.
“Everyone there is really nice, feel really welcome. Every day I came to work with happiness and excitement. And the natural environment is unforgettable.” – Zhao Xu
“AMAZING. Hard to describe. Loved hiking into the desert and discovering the many shelters and sketching them among the desert fauna. Always felt like there was more to discover and learn from the desert environment.” – Arthur Longoria
“It is difficult to put into words. It was truly magical. One can feel the energy established by Wright. He carefully designed and cared for every moment and movement through the site. There is something special and powerful about living in the desert adjacent to a mountain. The meditative, self-reflective, spiritual aspect was immense; it felt right being there.” – Adam Perez
I understand you and your fellow students have been creating a HABS drawing while here. What is a HABS drawing, what is it used for, and why is it important?
“HABS drawings are Historical American Building Survey Drawings that are used to accurately document historical buildings based on a certain period of time. They are important because these drawings are archived in the Library of Congress for future research and education in Architecture, Engineering, and Landscape design.” – Francisco Aziz Loredo Jr.
“HABS–Historic American Buildings Survey, HABS drawing is as-build drawing. HABS drawing is documentation that has recorded the existing condition of a historic building, including the additions, alterations, and demolitions the whole time since the building was erected.” – Zhao Xu
“Essentially they are a set of drawings of a significant architectural work to be preserved for perpetuity. Its used to learn from great architecture, preserve its knowledge and legacy for future generations.” – Arthur Longoria
Frank Lloyd Wright was one of the 20th century’s greatest architects – some even say THE greatest architect. Reflect on what it means to be living and working in the same place he once did.
“Honestly I wasn’t into Frank Lloyd Wright before. But while I lived there, I learned about his designing buildings. Now I am really into his architecture. What I really like about his design was he designed buildings as a part of nature. For the first week, I couldn’t see what he intended, but as time goes by I discovered little by little what he intended. It was fascinating.” – Taejoo Jeon
“Frank Lloyd Wright is an architect that everyone in an architecture program hears about. In my undergraduate studies, I had also written a couple of papers on some of his works. Even with this brief introduction to Wright’s works, I was not prepared for the thought provocation that would ensue while living at Taliesin West. These spaces however challenged my perception of architecture. It was evident that these spaces had been designed to house and foster a sense of community.” – Mark Morin
“The most memorable experience I’ve had was feeling a part of something greater than myself. Living and working at Taliesin West felt like there was a sense of community that I don’t really feel when I am living at home in my apartment. I really enjoyed staying at the carousel because of how close I was to my colleagues yet we each had our own privacy.” – Francisco Aziz Loredo Jr.
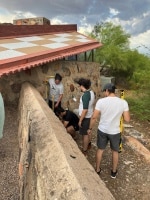
UTSA students working outside at Taliesin West
“It was an honor living and working at Taliesin West as he intended. To be one of the few people in the world to have that experience is astounding and will not be taken for granted. My sincere thanks to the FLW Foundation for this fantastic opportunity.” – Adam Perez
“Felt like a unique look into his mind. It’s one thing to look at and study his philosophy and works, but by living and working in his space reveals a whole other understanding of his process.” – Arthur Longoria
“Taliesin West expresses Wright’s s philosophy of organic architecture. Because the Taliesin West was integrated with the surroundings with its low horizontal building shape and merged with the natural environment by using the stone that was collected from nearby mountains. Also, the red hue used in the wood echoed the color of its background environment–Arizona mountains.” – Zhao Xu
Have you had the opportunity to have other immersive experiences elsewhere? If so, where? If not, what would be on your bucket list?
“I want to visit and have a tour of the Salk institute designed by Louis Kahn who is one of the greatest modern architects like Frank Lloyd Wright.” – Taejoo Jeon
“I have not but my bucket list would be either Arcosanti or Taliesin in Wisconsin.” – Francisco Aziz Loredo Jr.
“Not yet except Taliesin West. I visited Taliesin in Wisconsin in May this year, I was super impressed with the buildings there. I would like to put it in first place on my bucket list.” – Zhao Xu
“I was able to do a semester abroad in Italy. This experience was really eye-opening in terms of preservation as many of the buildings were centuries old and still in use.” – Mark Morin
“I have not had any immersive experiences like the one provided by the FLW Foundation at Taliesin West: living on campus, essentially as an apprentice (I still cannot believe it happened). However, I studied abroad in Seoul, South Korea, and Tokyo, Japan. Which was my first experience outside of America, and being immersed in an unfamiliar culture played a prominent role in shaping me as a person. As for my bucket list, I would love to spend more time living and working at Taliesin West, especially in the winter (one month was not enough!). Living at Arcosanti is also incredibly intriguing.” – Adam Perez
“Yes and that’s when I did a semester abroad studying Italian architecture whilst living on a campus designed by Giancarlo De Carlo in Urbino, Italy. It was an experience of studying design in a space that was completely curated by a master of the craft. Of utmost significance is the understanding of the scale of a space.” – Arthur Longoria
What is one thing that you’ve found surprising about the work you’ve done while at Taliesin West?
“Learning how to measure and draw. I was in charge of drawing the floor plan which is the most important part I think. Experiencing that whole process was amazing.” – Taejoo Jeon
“In measuring an existing building, one has to be aware of everything, especially the details: hidden light switches, indirect lighting, low ceilings, concealed doors and handles, the play of axes, etc. The continual addition and renovation of buildings, segments, glass, etc. were executed perfectly because Wright directed these changes firsthand. He was physically present and felt the necessary additions and revisions with his body and mind. He designed for the human experience, which is evident throughout the site.” – Adam Perez
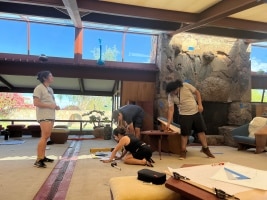
UTSA students working on drawings of the Garden Room
“I found that Frank Lloyd Wright was a very clever designer and that every part of the building had more than one purpose or more than the obvious purpose. The slanted beams that supported the Garden room served beyond aesthetic goals but also acted as the gutter system. Wright’s use of timber sandwiching a steel plate to do this was really surprising because of how persistent he was in creating his concept of organic architecture that is embedded with the landscape.” – Francisco Aziz Loredo Jr.
“When I measured the building, I was surprised by the detail that Wright had done to Taliesin West.” – Zhao Xu
“I was really surprised that the buildings were never meant to have glass windows and how even though glass had been added that the building’s interiors were still pretty vulnerable to the elements.” – Mark Morin
“The scale of each of the spaces to the human form and how this melds with the surrounding desert. I.e. the views and slope of the hill and aspects of the desert fauna.” – Arthur Longoria
