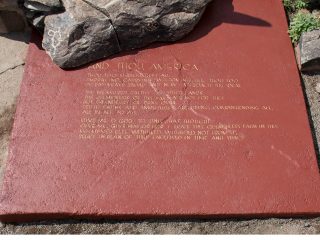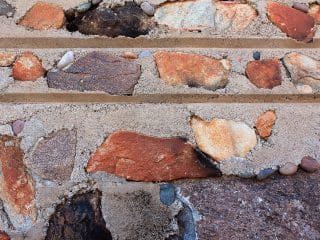
Drawing Up the Past of Taliesin West
Frank Lloyd Wright Foundation | Aug 30, 2017
University of Texas at San Antonio students are helping to advance the preservation of Taliesin West by creating award-winning, computer-aided design (CAD) drawings of the space, using Historic American Buildings Survey (HABS) standards.
Taliesin West, from its conception to the present, has been a place of experimentation and immense historical significance. As the preservation team at the Frank Lloyd Wright Foundation works to enable the National Historic Landmark to continue to serve as a laboratory and living space, they need documentation for reference to ensure their efforts are in line with the intentions Frank Lloyd Wright and his apprentices had decades ago.
“When we begin a preservation project or a maintenance repair on the property, we consider history and how to honor it,” said Fred Prozzillo, the director of preservation for the Foundation at Taliesin West. “So, having complete and accurate computer-aided design (CAD) drawings of the spaces is a significant need for us as we move forward with our preservation plans.”
To obtain these CAD drawings, Prozzillo reached out to Professor Sue Ann Pemberton, FAIA, of the College of Architecture, Construction and Planning at the University of Texas at San Antonio. UTSA had become a reputable force in the preservation community after students had won the Charles E. Peterson Prize, an annual recognition of the best set of measured drawings prepared to Historic American Buildings Survey (HABS) standards. HABS is “the nation’s first federal preservation program, begun in 1933 to document America’s architectural heritage,” according to the National Park Service.
HABS drawings are recorded through an agreement with the National Park Service, the American Institute of Architects (AIA), and the Library of Congress.
The University of Texas at San Antonio students’ documentation of Taliesin West’s Formal Office was recently announced by the National Park Service, the Athenaeum of Philadelphia, and the American Institute of Architects, as the first place winner of the 2018 Peterson Prize.
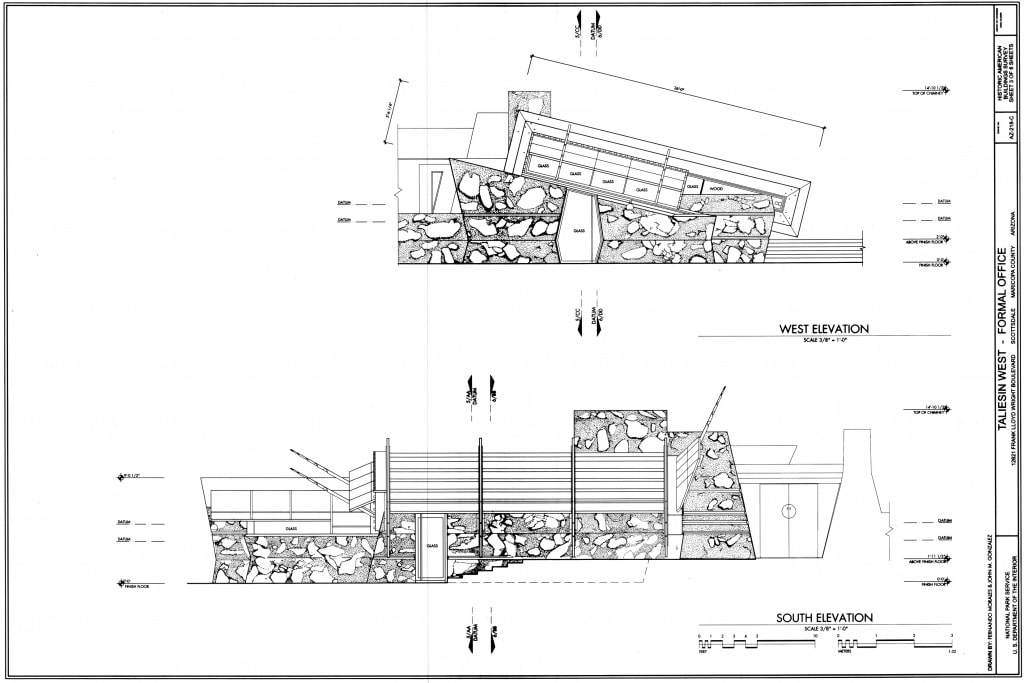
Beginning in 2014, a group of graduate students from UTSA led by Pemberton have traveled each summer to Taliesin West, in Scottsdale, Arizona, to document the site, following the HABS guidelines in each aspect of their work in order to qualify for the Charles E. Peterson Prize.
To date, the group has completed documentation of the Original Dining Room, Wright’s Office, the Cabaret Theatre, and the Drafting Studio.
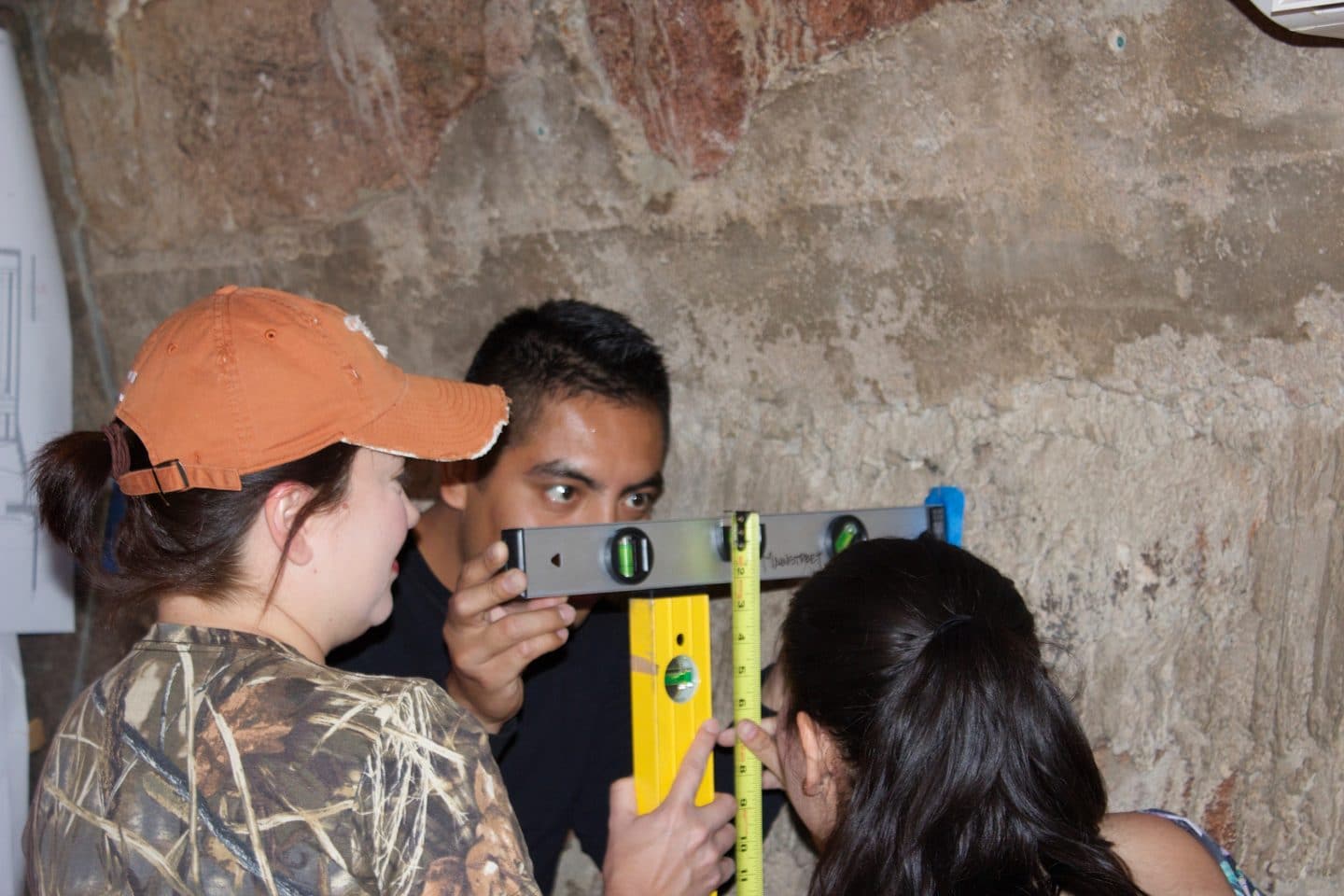
Documentation of the Original Dining Room at Taliesin West, 2014. Photo courtesy of Sue Ann Pemberton.
The projects always begin with a thorough study of the space, observing and analyzing what they can link together before collecting any measurements. This step always proves to be of extreme importance as the group continues to learn that Taliesin West is a special place, with unique qualities and few consistencies.
Following the evaluation, the group sets horizontal and vertical datum. “So, if things are not level, or the same distance up and down—because of the change in grades or the fact that the floor or ceiling slopes, and various things like that—we can check dimensions along that line, so we know measurements accurately up and down,” Pemberton said.
They use painter’s tape to mark the spaces, to be sure not to damage the historic fabric of the buildings.
Top and right: Documentation of the Original Dining Room at Taliesin West, 2014. Photo courtesy of Sue Ann Pemberton.
“Once we have the datums set, we start doing the dimensions on a drawing—hand drawn on archival graph paper—that splits out the original proportions of the building,” Pemberton said. Paper field notes are always taken before anything is put into the computer, she added.

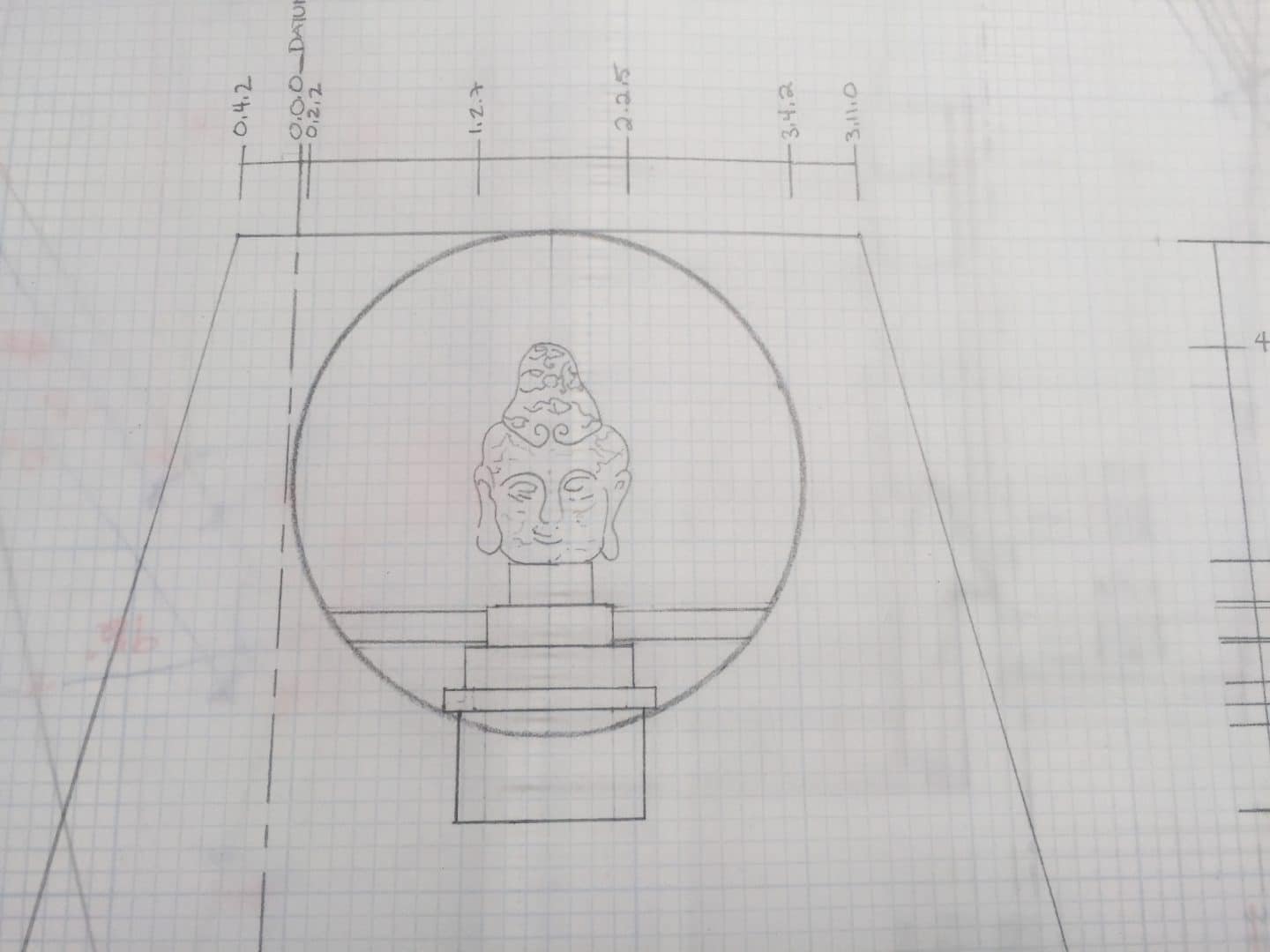
Buddha at entrance to the Cabaret Theater, accompanied by students’ sketches. Photo courtesy of Jeff Goodman.
To make sure that their measurements and drawings correlate with the history of the space, as well as to gain a well-rounded understanding of the historic space, the group conducts in-depth research with historic images and books on the space.
“Documenting Taliesin West gave us the opportunity to physically understand its scale, significance, construction, and past and present use,” said graduate student, Maria Trevino, who conducted HABS recordings in the summer of 2016.
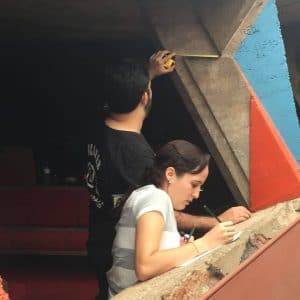

Finished CAD drawing by University of Texas at San Antonio students of Original Dining Room at Taliesin West.
Once handwritten field notes have been taken, the team finalizes their recordings by translating them into CAD drawings.
“Many people are surprised to learn we do not have a complete drawing set for Taliesin West. Apprentices built from drawings Wright sketched on butcher paper. As Taliesin West was a laboratory, the buildings consistently evolved,” Prozzillo said. “With these CAD drawings, we have documentation that will allow us to move forward with planning for comprehensive restoration of Taliesin West.”
