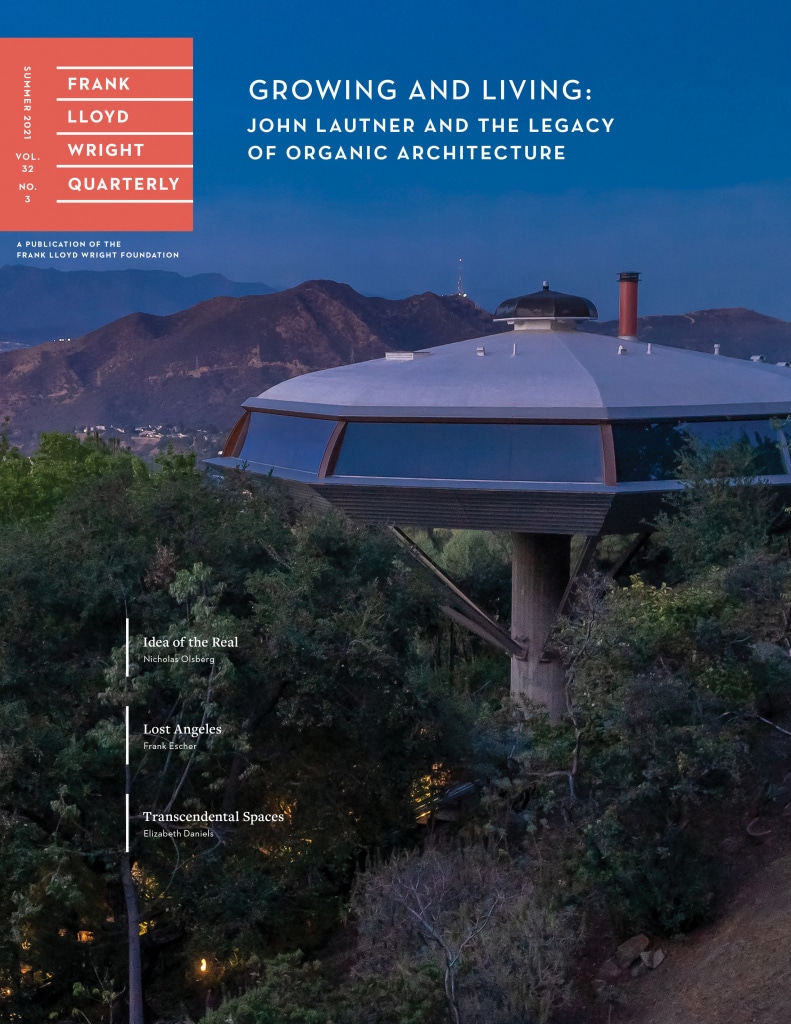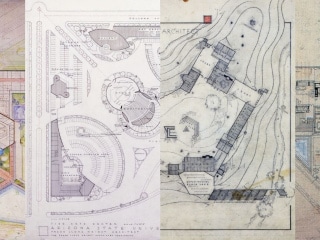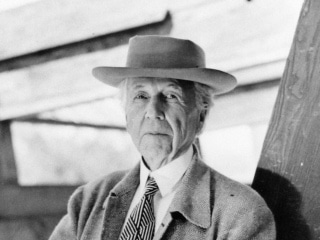
Growing and Living: John Lautner and the Legacy of Organic Architecture
Frank Lloyd Wright Foundation | Sep 14, 2021
In the coming issue of the Frank Lloyd Wright Quarterly magazine, we are still focusing on the work of an architect, but his name isn’t Wright. We’ve partnered with the John Lautner Foundation to develop an issue dedicated to Wright apprentice and brilliant architect, John Lautner.
Header photo by Elizabeth Daniels
You may ask why we are publishing a magazine on another architect? In a word: Legacy. Frank Lloyd Wright’s influence on architecture, design, and living is carried on by those who have been inspired by his principles of organic architecture. The apprentices who studied under him in the Taliesin Fellowship, along with countless architects of the past, present, and future, carry on the legacy through their own vision and voices. We’re excited to begin an exploration of that legacy through the work of John Lautner.
We are truly grateful for the collaboration of the John Lautner Foundation to bring this incredible issue to you. Below is an excerpt from the issue, a piece written by John Lautner. This is just a teaser, the complete issue is an exclusive benefit to members of the Frank Lloyd Wright Foundation. If you are not yet a member and would like to receive the magazine, join today!
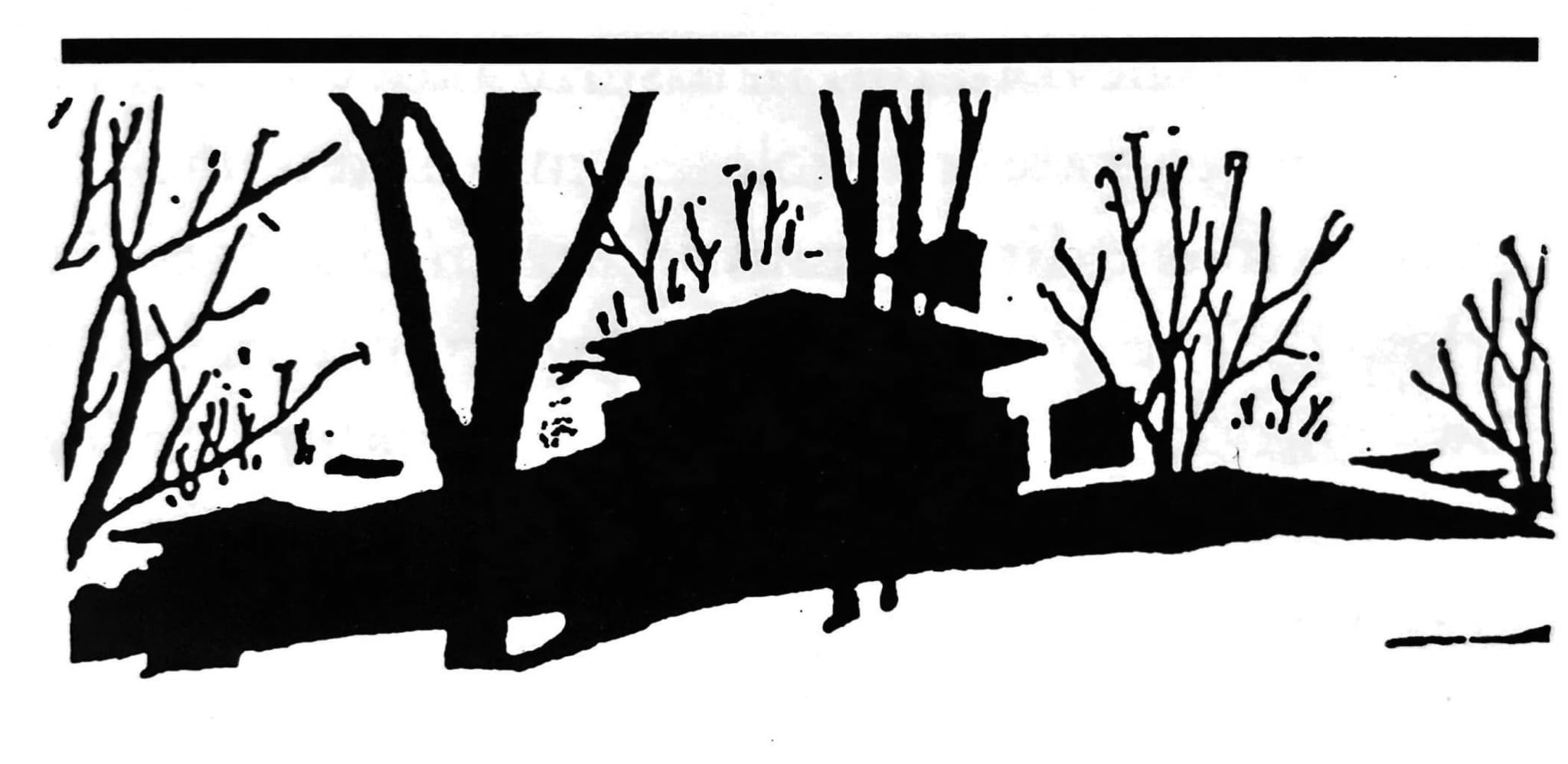
From “At Taliesin,” compiled and with commentary by Randolph C. Henning
Written by John Lautner, February 06, 1937
Written sporadically through the 1930s by Frank Lloyd Wright and his apprentices, “At Taliesin” was a newspaper column that appeared in several Wisconsin-based newspapers. John Lautner contributed to the column several times, along with his first wife, Marybud.
Three days prior to the printing of this column, Frank Lloyd Wright wrote to John Lautner, the contributor of the following column and apprentice supervisor of the construction of “Deertrack” (Roberts House) in Marquette, Michigan: “Have you found anyone to finish the house? I would like to know in detail what is happening up there. There is much to do down here, you know.” John Lautner’s association with the Roberts’ opus began officially, but indirectly, when he married the then future client’s daughter, Marybud, on January 1, 1934. The plans for Roberts House were begun in 1935 with construction beginning the following year.
The Roberts House at Deertrack, near Marquette, Mich., is nearly finished. Like all of Mr. Wright’s houses, it is not a type house, nor a style house, but is an individual house in the country: designed and built for one woman with two servants. There is no house in the world anything like it.
It is not an expensive house. The primary aim has not been to see how cheaply the house could be built—but to see what a beautiful living condition could be made for the individual on this particular site.
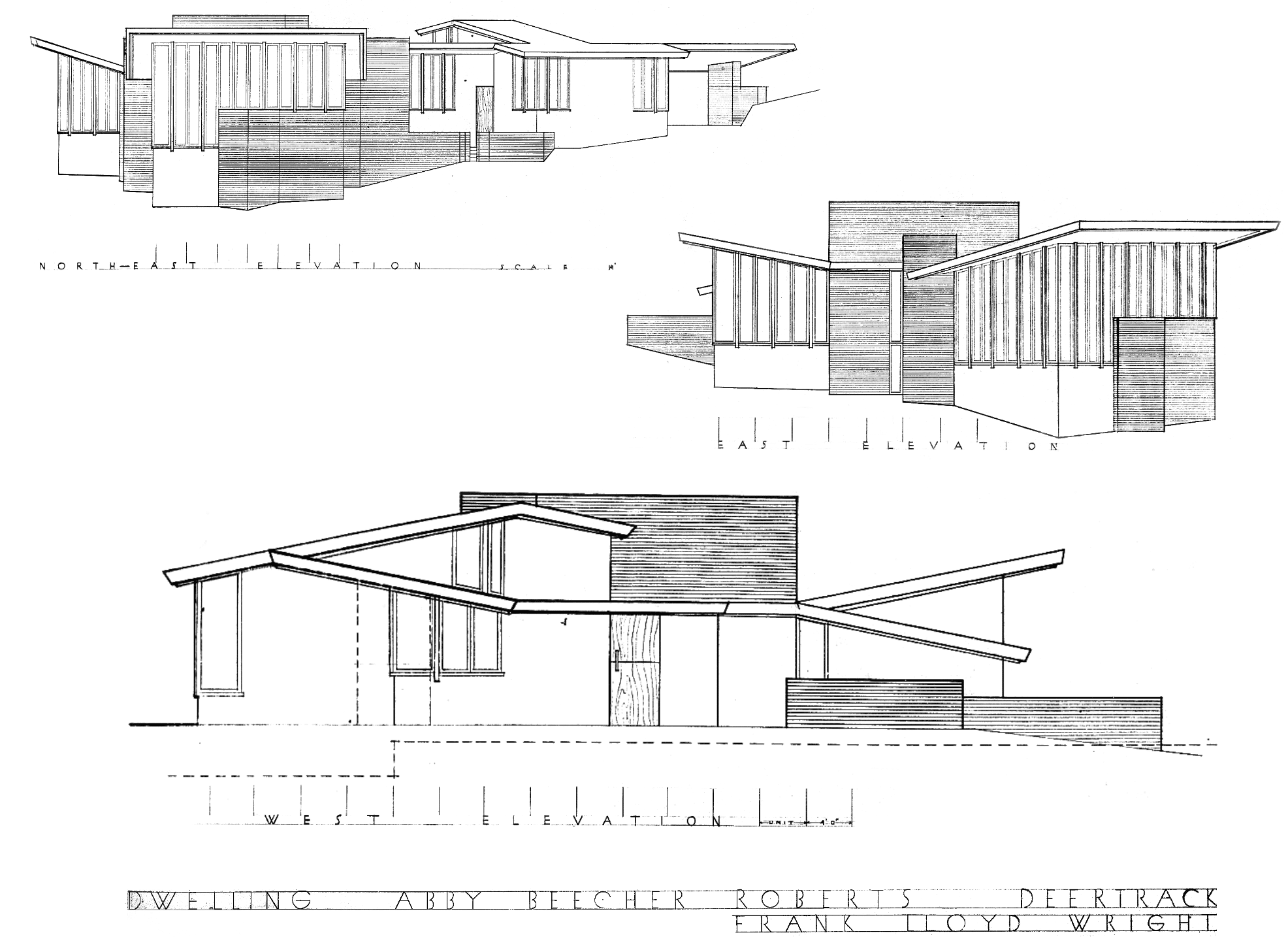
Of course keeping the cost down is a factor continually considered by the architect.
The Roberts House projects itself out of a sand hill, looking over other low hills crowned with cedars to Lake Superior beyond. The house itself is literally looking toward the lake because the living room roof and ceiling pitches up like one’s eyelash under a visor to the sky leaving nothing but glass between you and the view – lifts upward and outward toward the sun and sky. At night you see the moon and stars instead of the walls of the room.
Or another building. In the morning the sun comes all the way to the heart of the house in to wake you. There is a broad terrace protected from the north and east wind where you may conveniently have breakfast outdoors early in the spring before the snow has completely disappeared elsewhere.
The plan is made so that Mrs. Roberts may leave the house—close her quarters and leave a caretaker living in two rooms and the kitchen. The house is built of brick, plaster and glass. Brick walls, brick inside and out; plaster walls, plaster inside and out.
The house unfolds out of the hills into a rhythmic, light, free space for living. It is on three floor levels, following the natural topography. The ground has been undisturbed. No grading or fussy planting to ruin what the wind, sun, and rain has formed.
It is organic architecture, growing and living. Not existing in spite of, but because of, a beautiful circumstance to live with a joy-giving atmosphere that would enrich anyone’s life.
The Growing and Living: John Lautner and the Legacy of Organic Architecture issue of the Frank Lloyd Wright Quarterly magazine will be hitting mailboxes soon. In addition to what you read above, the issue contains the history of Lautner’s time in the Taliesin Fellowship, a stunning photoessay of Wright and Lautner’s work by L.A.-based photographer Elizabeth Daniels, never-before-published transcript of a talk Lautner gave to the Taliesin Fellowship in 1989, and more! The magazine is an exclusive benefit to members of the Frank Lloyd Wright Foundation.
