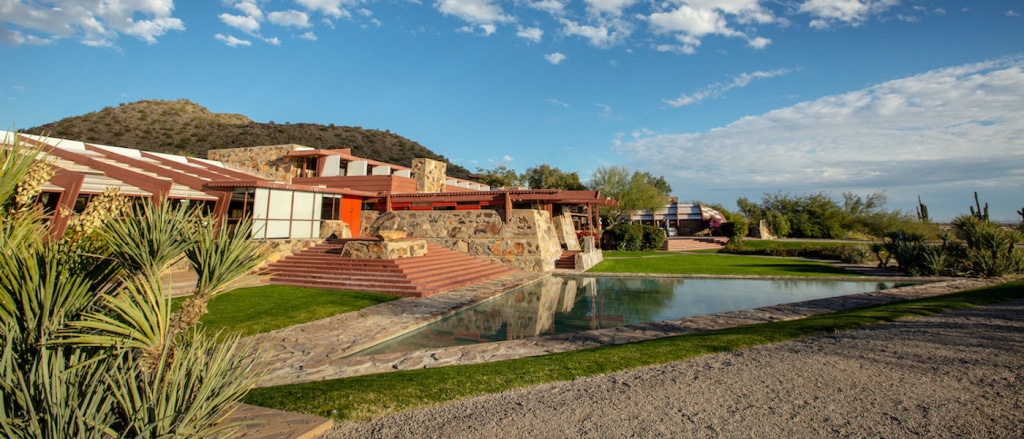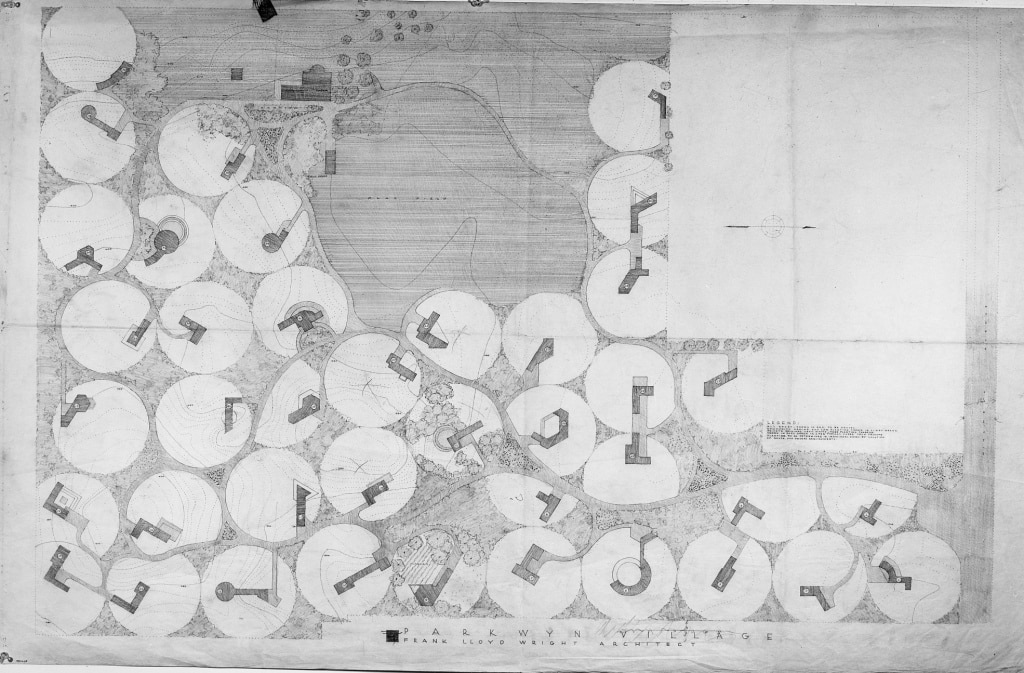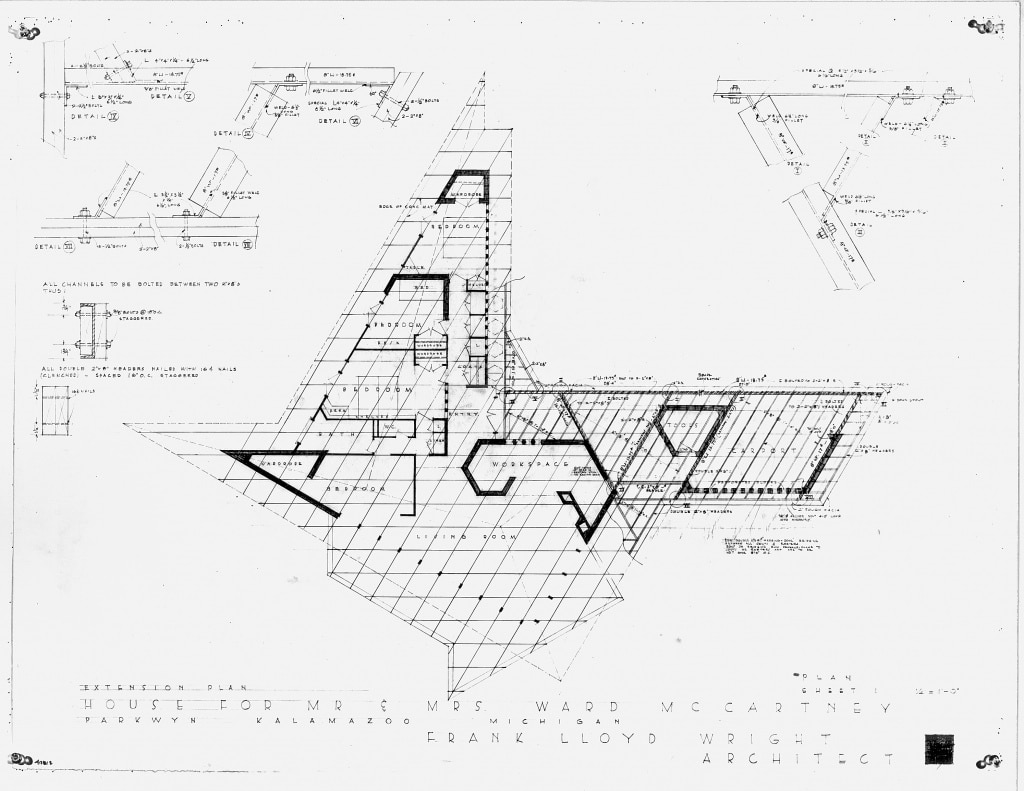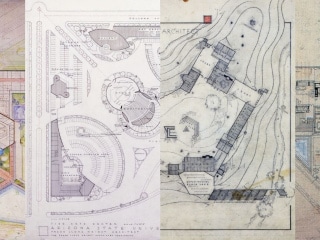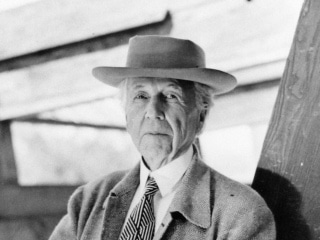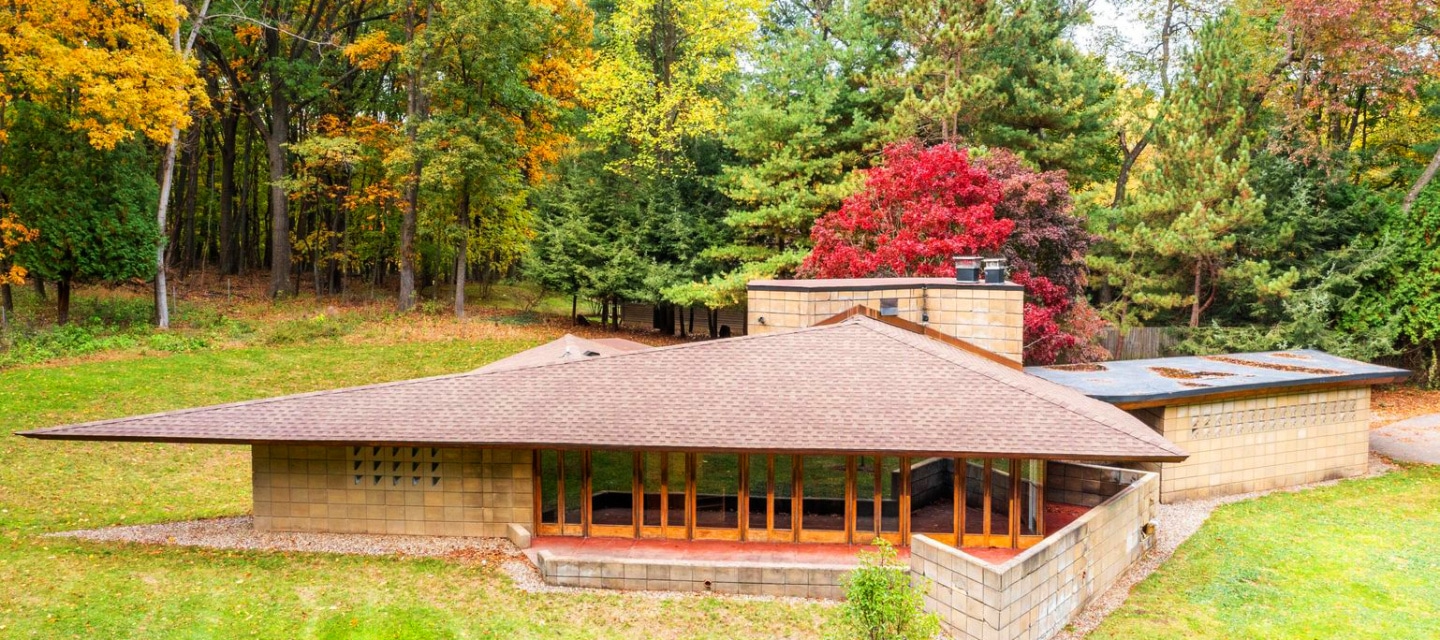
Frank Lloyd Wright’s McCartney House is Seeking New Owners in Kalamazoo
Frank Lloyd Wright Foundation | Nov 3, 2021
Now pending sale, the McCartney House in Kalamazoo, MI is looking for a new owner. Composed of two triangles, this 1700 square foot Usonian home was built in 1949 for two Navy veterans.
In Frank Lloyd Wright in Michigan, author Dale S. Northrup defines the Usonian Home as aiming to be “a natural performance, one that is integral with site, to environment, to the life of it’s inhabitants, integral with the nature of the materials…Into this new integrity, once there, those who live in it take root and grow.” This is certainly true of the McCartney House as chronicled by Helen McCartney, one of the original owners and caretakers for over 50 years.
At the urging of friends, Helen wrote about her experience being introduced to a world-famous architect’s designs, constructing an adventurous and unique home, and meeting and corresponding with Wright, then in his 80’s. Helen and her husband Ward moved to Kalamazoo, MI, where Ward had attended college, to put down roots and start a family. Soon after their move they encountered an “idealistic group” of families that had collectively decided to create an new neighborhood – Parkwyn Village.
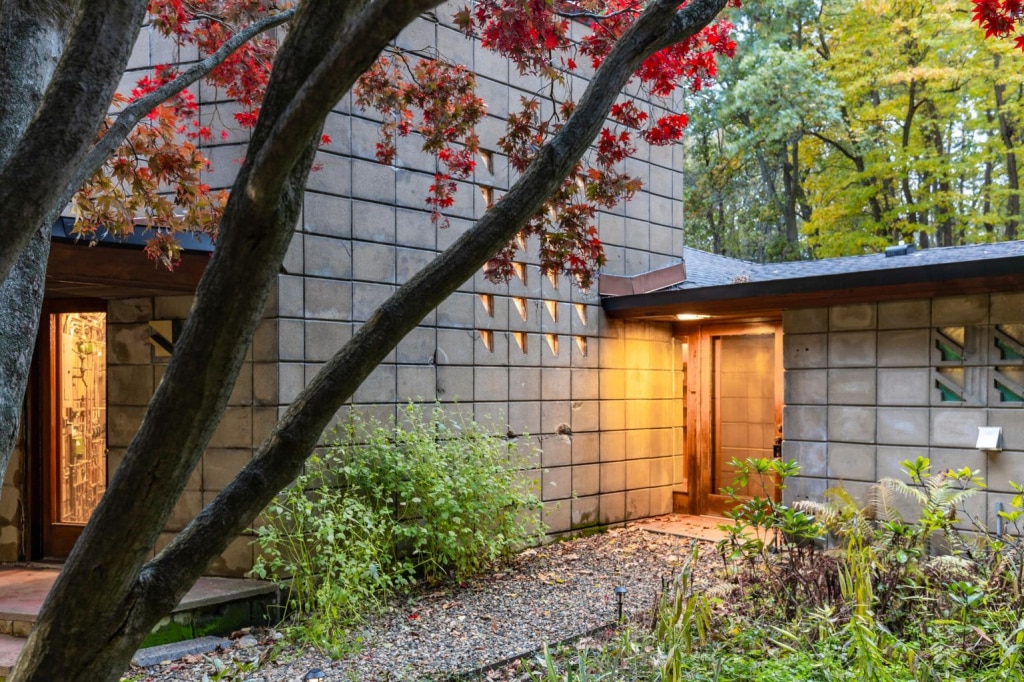
Photo by Emilene Leone
According to Helen, Wright was interested in their community – one with jointly owned amenities, and a “social experiment” not unlike Wright’s Broadacre City. Though Wright ultimately only designed 4 of the Parkwyn homes, his concepts influenced most of the homes in the neighborhood.
In addition to the homes, the architect was also contracted to lay out the roads and individual plats. Beyond his cutting-edge home designs, this led to a unique, yet unutilized, plan for round, 1-acre lots with the resulting triangular spaces nature-scaped to provide cover for the area’s wildlife. As we know, Wright connected his architecture, both inside and out, with nature. Each site inspired a unique design with the natural landscape and surrounding topography as his guide.
Helen remembered meeting Wright after much planning and preparation for their new home:
“One beautiful summer day we arrived at Taliesin in Wisconsin, after informing the Fellowship of our intentions. We walked into the drafting room, an awesome experience. Mr. Wright rose from a drawing board, greeted us, and extended toward us a sheaf of blueprints. He said, “Your house is an experimental geometric form: a triangle, or several of them, almost a star. I hope you will enjoy living in it.”
John Seargant, in his Frank Lloyd Wright’s Usonian Houses, states, “The chief advance of the Usonian houses was to evolve a way of building, which was subsequently varied to suit different sites and clients…Each house was different, yet each one used what Wright called the same grammar.” This method often resulted in clients having an extended relationship with the architect. After requesting some additions to the original design, the McCartney’s had an opportunity to, once again, visit with Wright at his summer home.
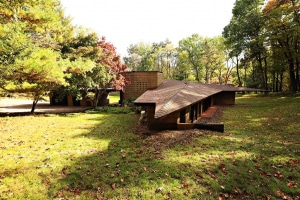
Photo by Emilene Leone
Helen recounted gracious one-on-one time with the renowned architect, as well as a post-dinner soiree involving music, poetry, and short plays performed by Fellows and their families. They were even treated to the pre-release screening of a Hollywood film, Genevieve. Hellen wrote they left Taliesin feeling Wright and his Fellows cared about them as individuals with specific needs.
As one might expect, we often hear first-hand accounts from owners of Wright homes indicating the lasting impact their homes have had on them. In her closing, Helen declares that this house “has indeed made a profound difference in our lives.”
Helen went on:
We live in close contact with nature. The multiple windows provide an ever-changing view of animals, such as woodchucks, squirrels, rabbits, fox and deer; the seasons and their effect on my gardens and the surrounding woods; and the sky, the grass, or the snow…For me, living in this house has become a romance, adventure and challenge.
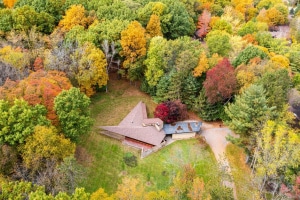
Photo by Emilene Leone
In 2012, the McCarthy House was bought by the Meyers family. After 60 years, the house was overdue for some restoration. Using the original plans as guidance, the Meyers made efforts to restore the home and grounds to Wright’s initial vision. In 2021, prior to sale, the home was subject to additional restorations. According to Select Realtors, who are handling the sale, the home still includes it’s Wright-designed tables, blueprints, original excess wood, doors and other historical memorabilia. Find more pictures on the listing.
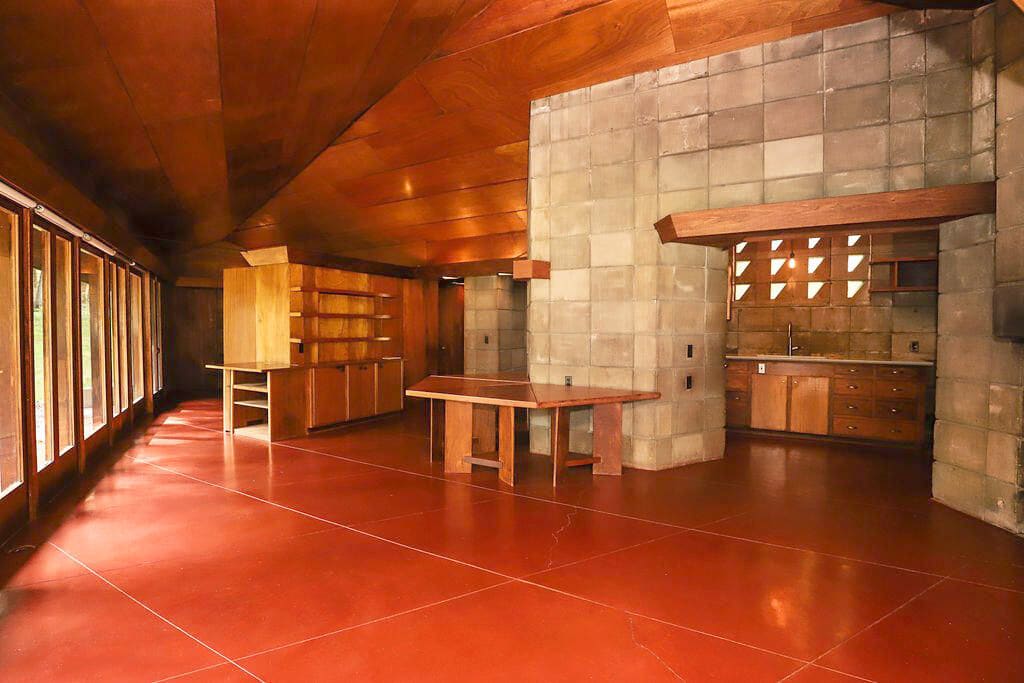
Photo by Emilene Leone
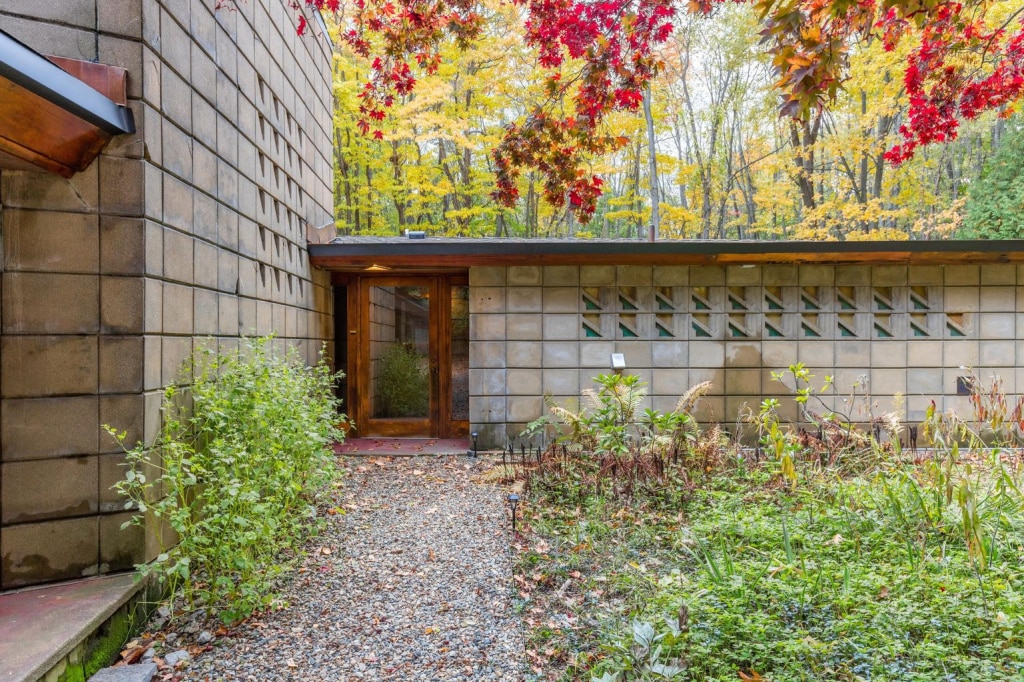
Photo by Emilene Leone
Learn more about this American icon by visiting one of Frank Lloyd Wright’s historic homes in Spring Green, WI and Scottsdale, AZ.
