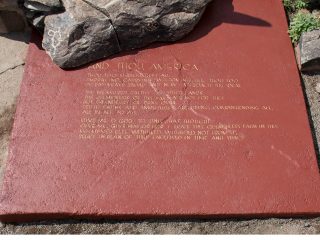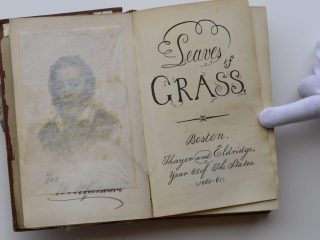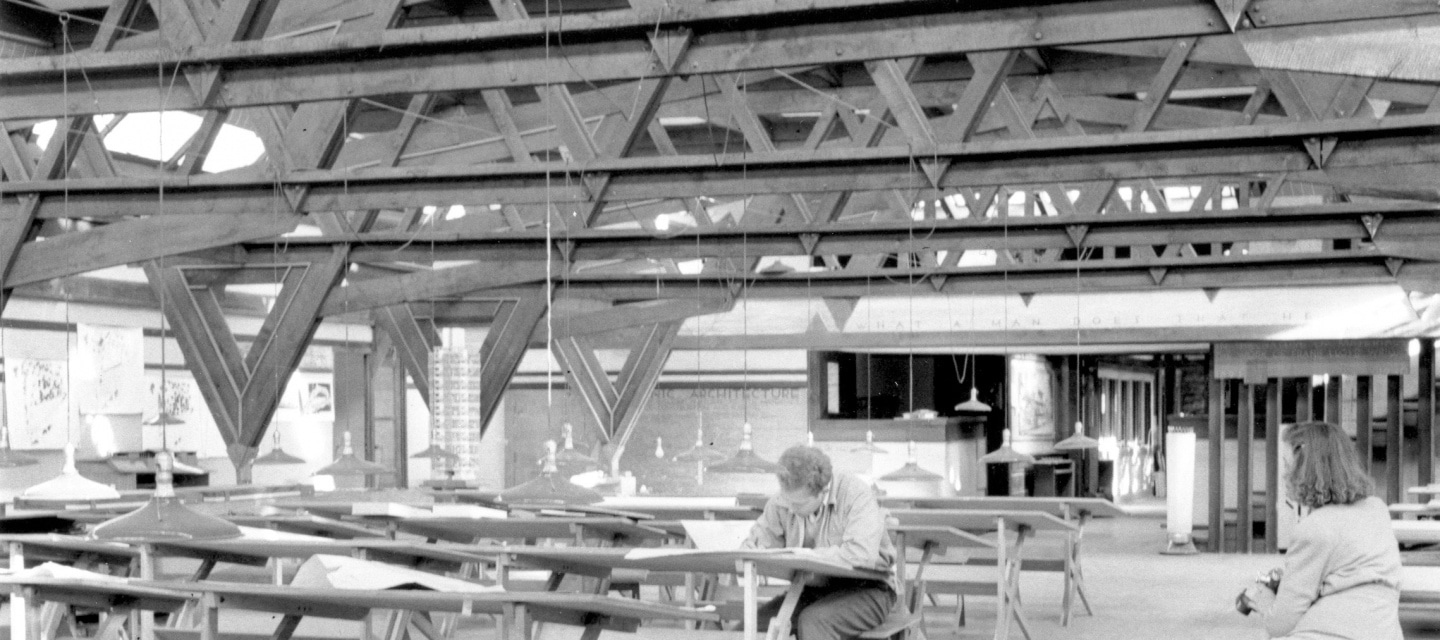
For You O Democracy
Naomi Tanabe Uechi | Jan 1, 2017
American Transcendentalism helped define organic architecture.
In order to understand Frank Lloyd Wright’s works, two concepts are essential: Transcendentalism and organic architecture. Transcendentalism refers to a 19th century school of American thought. It connected the philosophy and literary ideas of Romanticism with Unitarianism, which denied the Christian doctrines of the Trinity, original sin, the miracles and deity of Jesus Christ, and everlasting punishment. [1] Transcendentalism respected equally Nature and the Human, and generally esteemed spirituality and intuition over physical experience and reason, drawing from Greek philosophers such as Plato and Plotinus. [2] Specifically, New England Transcendentalists valued three concepts: self-reliance, individualism, and the sanctity of nature. The following is a simple figure of Wright’s understanding of Transcendentalism.
WRIGHT’S UNDERSTANDING OF TRANSCENDENTALISM
Transcendentalist writers such as Ralph Waldo Emerson (1803 – 82), Henry David Thoreau (1817 – 62), and Walt Whitman (1819 – 92) emphasized religious feelings toward nature and a direct correspondence between the universe and the individual soul. Because Wright’s great-great-grandfather, Jenkin Lloyd Jones, contributed to founding the Arminian sect of Unitarianism in Wales in 1726 and most of his maternal relatives were ardent Unitarian Universalists and Emersonians, Wright was naturally influenced by Emerson’s thoughts. [3] In fact, in a Sunday morning talk to his apprentices, Wright cited Emerson’s words from The American Scholar: “If you don’t read [Emerson’s Essays], it’s your own fault. Especially the one on The American Scholar. The American Scholar was our thesis in architecture in literature enunciated by Emerson at Harvard so many years ago.” [4] While Emerson encouraged general American cultural independence from European countries, Wright emphasized that American architects should design original architecture, not merely imitate European architecture.
Likewise, Wright’s concept of “organic form” stemmed from Emerson. According to a pamphlet “From Coleridge to Wright” that Wright read to his apprentices, [5] the British poet Samuel Taylor Coleridge expressed admiration of Shakespeare’s works as “organic works” because, unlike traditional religious moral plays, they are neatly organized like “nature’s systems.” [6] Coleridge’s term “nature’s systems” expresses human nature and specifically England’s nature. The sculptor Horatio Greenough, [7] who was Emerson’s friend at Harvard University, advocated for architects’ creation of an American “organic architecture,” [8] echoing Emerson’s ideas of American cultural independence. Wright further developed the ideas of organic architecture and wrote: “The word ‘Organic,’ if taken too biologically, is a stumbling-block. The word applies to ‘living’ structure—a structure or concept wherein features or parts are so organized in form and substance as to be, applied to purpose, integral. Everything [that] ‘lives’ is therefore organic.” [9] Wright’s concept of the “organic” therefore includes not only all living beings but also organized systems of structures, including society. Organic architecture is thus an architecture informed by nature’s law and marks the core idea of Wright’s architectural theories.

Photo by Balthazar Korab courtesy of the Library of Congress.
WRIGHT AND EMERSON: UNITY TEMPLE
Unity Temple, the Unitarian Universalist church in Chicago’s Oak Park that Wright designed following a 1905 fire in the original sanctuary, shows Wright’s Emersonianism in his early career. General Unitarian interest in Ralph Waldo Emerson was high at that time due to the 1903 centennial of his birth. [10] Wright had been working on the Larkin Building, whose clients were also enthusiastic Emersonians. Executive Darwin Martin wrote a letter to Wright in1910 encouraging him to bring Emerson’s ideas into the Larkin Building: “Do not forget Emerson. He gave it to us straight.” [11] Executives of the Larkin Company even republished an edition of Emerson’s “Nature” in 1905. [12] Finally, Rev. Rodney F. Johonnot, the minister of Unity Temple, encouraged Wright to incorporate Emerson’s ideas into Unity Temple. [13] Through specific concepts and devices such as organic architecture, natural lighting in open space, and geometric patterns, Unity Temple displays Wright’s understanding of the Emersonian Transcendentalist notions of Nature, art, and American identity.
A notable “organic architecture theory” in Wright’s Emersonianism appears in Unity Temple’s exterior: specifically, its stark “flat plane” [14] without a traditional spire or steeple. In a 1932 essay Wright recalled that, in designing Unity Temple, he had consciously avoided traditional forms of church architecture based on solemn European styles. [15] As a result, like Wright’s prairie houses designed in the same era, Unity Temple emphasizes simplicity, the horizontal lines of the Midwest, and harmony with Nature, illustrating the unique beauty of American organic architecture. Unlike cold, dark European sanctuaries, Unity Temple has an expansive interior space suffused with natural light from windows in the walls and ceiling, giving it a feeling of connection with wide-open outdoor space. Here we sense light and cloudiness only indirectly through art glass, rather than fully transparent glass; Wright explained that he used opaque glass in order to cast a continuous, glorious yellow light in any weather.
The most remarkable feature of Unity Temple is the geometric pattern of its exterior and interior, a pattern based on repeating interconnected squares, which Wright wrote were “the ‘inside’ becoming ‘outside.’” Here we have something of the ‘organic integrity’ in structure out of which issues character as an aura.” [16] Wright’s particular geometric shapes imply specific meanings: “the cube or square, integrity; the circle or sphere, infinity; the straight line, rectitude; if long drawn out . . . repose; the triangle . . . aspiration, etc.” [17] The geometric design of the exterior of Unity Temple is obvious. Unlike European churches, it is composed of several simple, geometric blocks of concrete. The sanctuary ceiling, like the windows, is also comprised of geometric patterns. Four glass modules in the ceiling are constructed in the same shape, simply turned different ways; however, they make one panel as a whole. The interior design of Unity Temple is thoroughly constructed by interlocking, symmetrical, geometric patterns also connected by the colors of the designs. Thin oak strips connect with all the features—lights, chairs, pulpit, and stands—which also share geometric patterns with the interior design. The color scheme of the sanctuary is geometrically dominated by yellowish hues of many colors: brown, gray, green and cream.
Finally, Wright used a striking geometric design in the sanctuary’s hanging light fixtures. Particularly, “the round ball of the globe is a punctuation mark in the dominant rectilinearity of the room,” [18] and is reminiscent of the first line of Emerson’s poem “Circles”: “Nature centres into balls.” [19] Importantly, the philosophy behind Unity Temple stemmed from Emerson’s concept of “the Over-Soul,” about which Emerson writes: “we live in succession, in division, in parts, in particles of the Over-Soul from which all individuals come, . . . that a human being’s ultimate purpose is reunion with the Over-Soul.” [20] The spherical light is the infinite, [21] symbolizing Nature or the Over-Soul. The balls hanging from the high ceiling indicate the revelation of God. The cubic lights, which to Wright signified integrity, [22] symbolize the perfection of the divine. Like the universe as Emerson envisioned, Wright designed Unity Temple’s sanctuary as a unified system of geometric patterns and created a small vision of a beautiful, well-ordered universe.
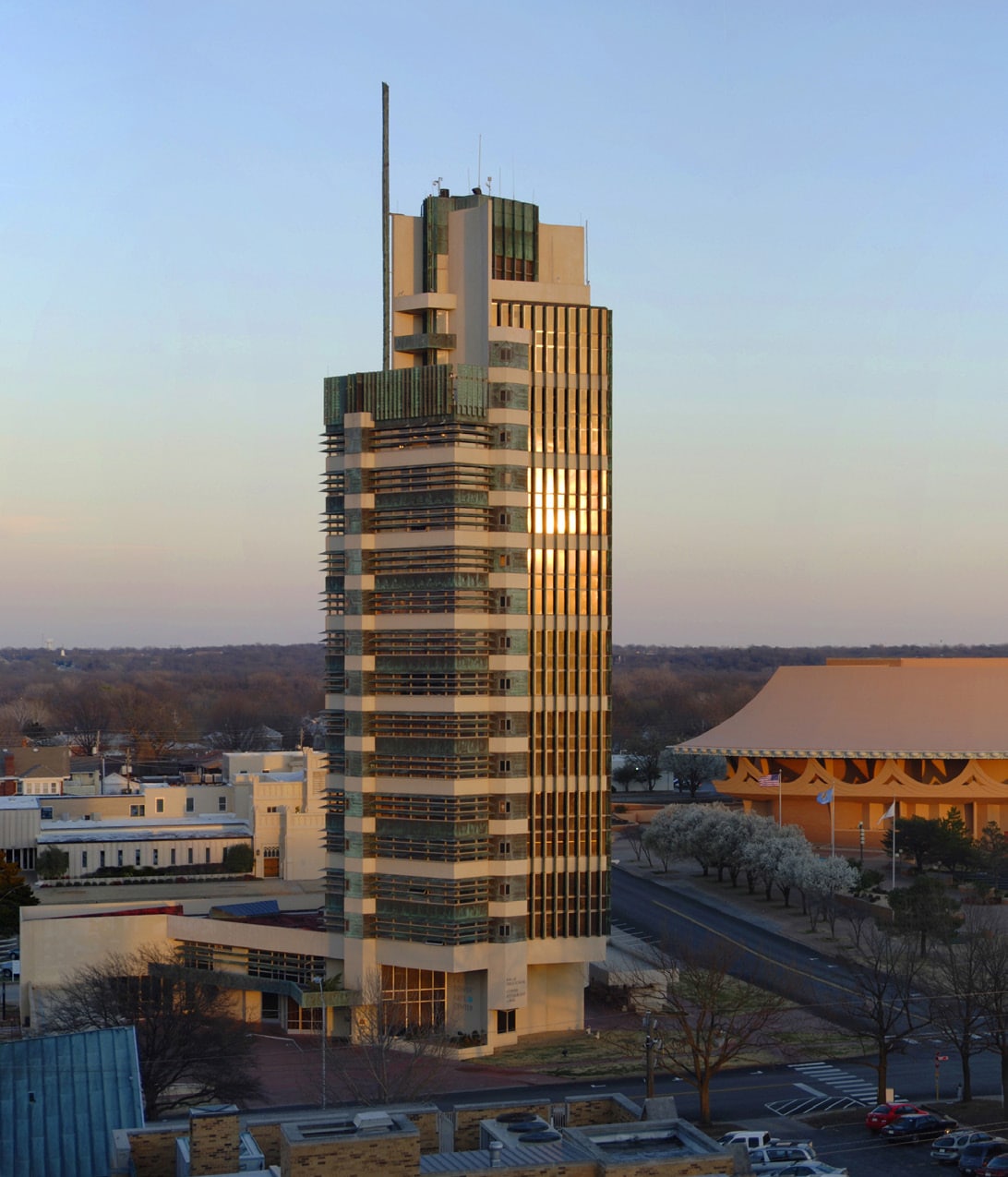
Wright’s Price Tower in Oklahoma is called “the tree that escaped the forest.” Photo courtesy of Price Tower Arts Center, taken by Dan O’Donnell, 2008.
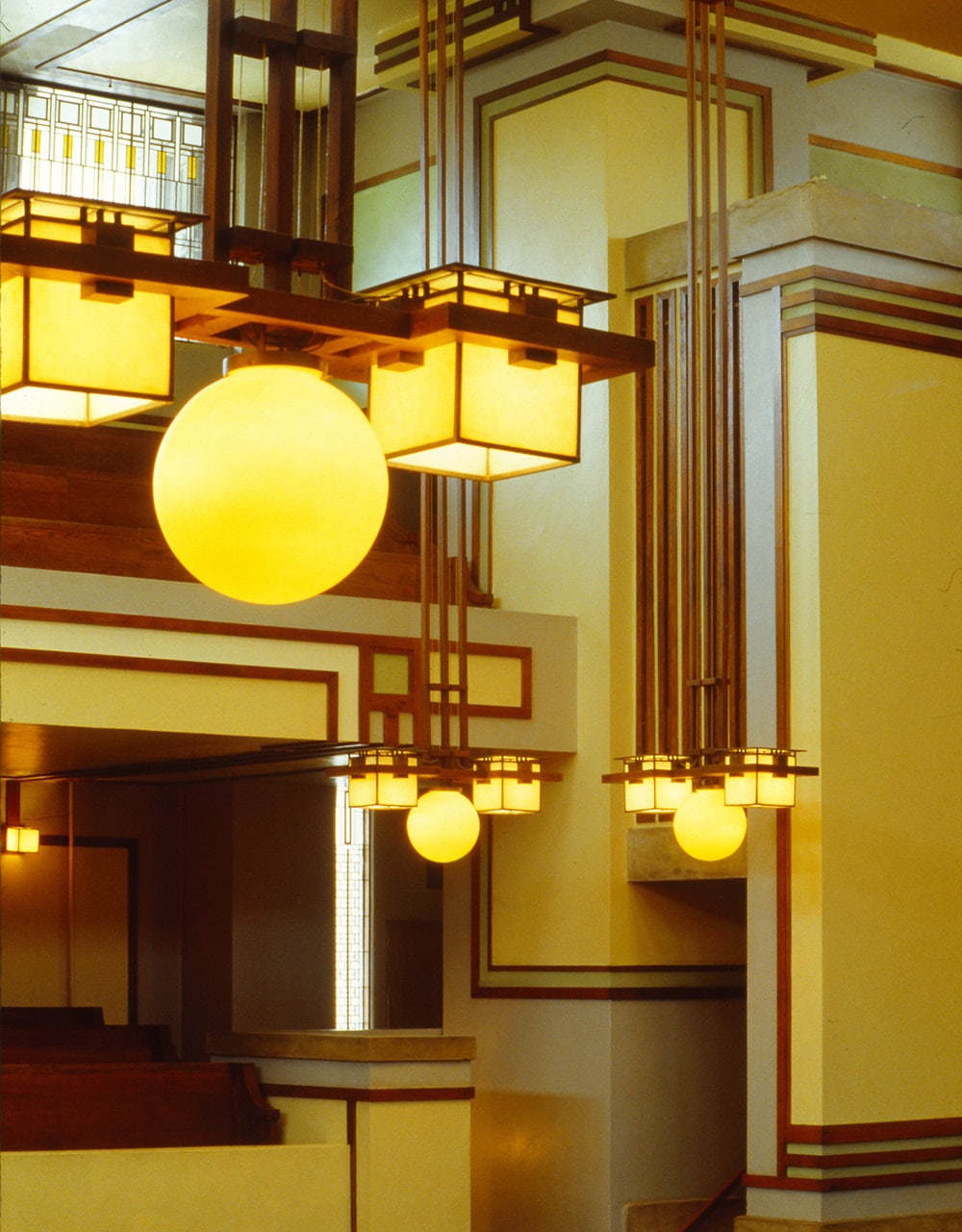
Hanging light fixtures in Unity Temple, designed by Frank Lloyd Wright. Photo by Balthazar Korab courtesy of the Library of Congress.

WRIGHT AND THOREAU: TALIESIN
Although Wright’s writing and talks up to the 1930s were less influenced by Henry David Thoreau than by Emerson and Whitman, Wright came to cite quotations from Thoreau’s writing thereafter. This most likely stems from the fact that Thoreau’s ideas about simplicity regained popularity during the Great Depression in the 1930s. Wright designed nature-motif architectural structures, some of which are visually and practically similar to 21st century ecological, sustainable, or green architecture, the design of which has grown out of our century’s own economic and environmental problems. For example, Wright’s Price Tower in Oklahoma is called “the tree that escaped the forest” and is admired as an example of organic architecture. [23] Thoreau’s concept of simplicity is that “the simple life . . . aims at the most complete realization of the perfectibility innate in every person.” [24] His words claim that every person is originally perfect and that a simple life leads humans to cast off materialism and be aware of individual different abilities. Thoreau’s goal of simplicity is to pursue “a means to a richer inner life.” [25] Wright’s concept of simplicity is similar to Thoreau’s, and Wright clarifies it in a 1908 essay: “Simplicity is not in itself an end nor is it a matter of the side of a barn but rather an entity with a graceful beauty in its integrity from which discord, and all that is meaningless, has been eliminated. . . . A wildflower is truly simple.” [26] Wright claims that humans should remove excessiveness from their lives and see the authentic beauty in simplicity. Like Thoreau during his two years living alone near Walden Pond, Wright and his apprentices experienced a simple, self-sustaining life at Taliesin, his summer residence in Wisconsin. The architects themselves built their accommodations, made an artificial pond, grew fruits and grains, and raised cattle. Wright’s purpose of a self-sustaining life was not only to enjoy economic benefits but also to receive artistic intuition from Nature following Transcendentalist beliefs.
Specifically, Wright designed the drafting room as a forest, which recalls Thoreau’s life in the woods near Walden Pond. The room emphasizes the beauty of simplicity in nature through ornamentation with natural materials such as fire, trees, and light. In fact, Wright specifically notes his intention for the ornamentation of the drafting room: “Memorial Fireplace. Green Oak Trusses of the New Drafting Room. Abstract Forest.” [27] The “Memorial Fireplace” at the front of the drafting room was designed in honor of his Welsh Unitarian ancestors. “Oak Trusses” and “Abstract Forest” are practical as well as ornamental.
Natural light flooding through the abstract trees plays a significant role in expressing Wright’s Thoreauvian ideas. Trees and light were interwoven with various upside-down open triangles. These triangles compose an abstract forest with boughs and trunks of trees. Wright wrote that the “tree is efflorescence subject to light, imprisoning heat. . . . The tree in this sense is a flower of light. The stick is the natural post. It is also the natural beam. Post and beam constructions were, by nature, first wood.” [28] In order to grow blossoms on trees, light is indispensable. Light is a nutritional source for trees; therefore, branches develop toward light. Each triangle tree is growing toward light, and the top parts of the triangles seem to be “a flower of light.” In this sense, the drafting room is filled with flowers of light as well as a forest. Since the sidewalls are completely closed, one cannot see the outside. The top light in the drafting room is interconnected with the multifaceted structure and is effective for bringing in natural light. As a result the natural light pours into the drafting room through various triangle spaces, and the intricacy of simple light and trees makes unique spaces in the room. In this way the drafting room encourages apprentices to see beauty and simplicity in the wood, the fire, and the light. The most important common principle of both Thoreau and Wright was “learning by doing”—learn from carefully observing nature. Thus, the drafting room is a metaphorical figure of the festival of light and trees, and also a small cosmos embodying Thoreau’s ideas of simplicity in the forests.

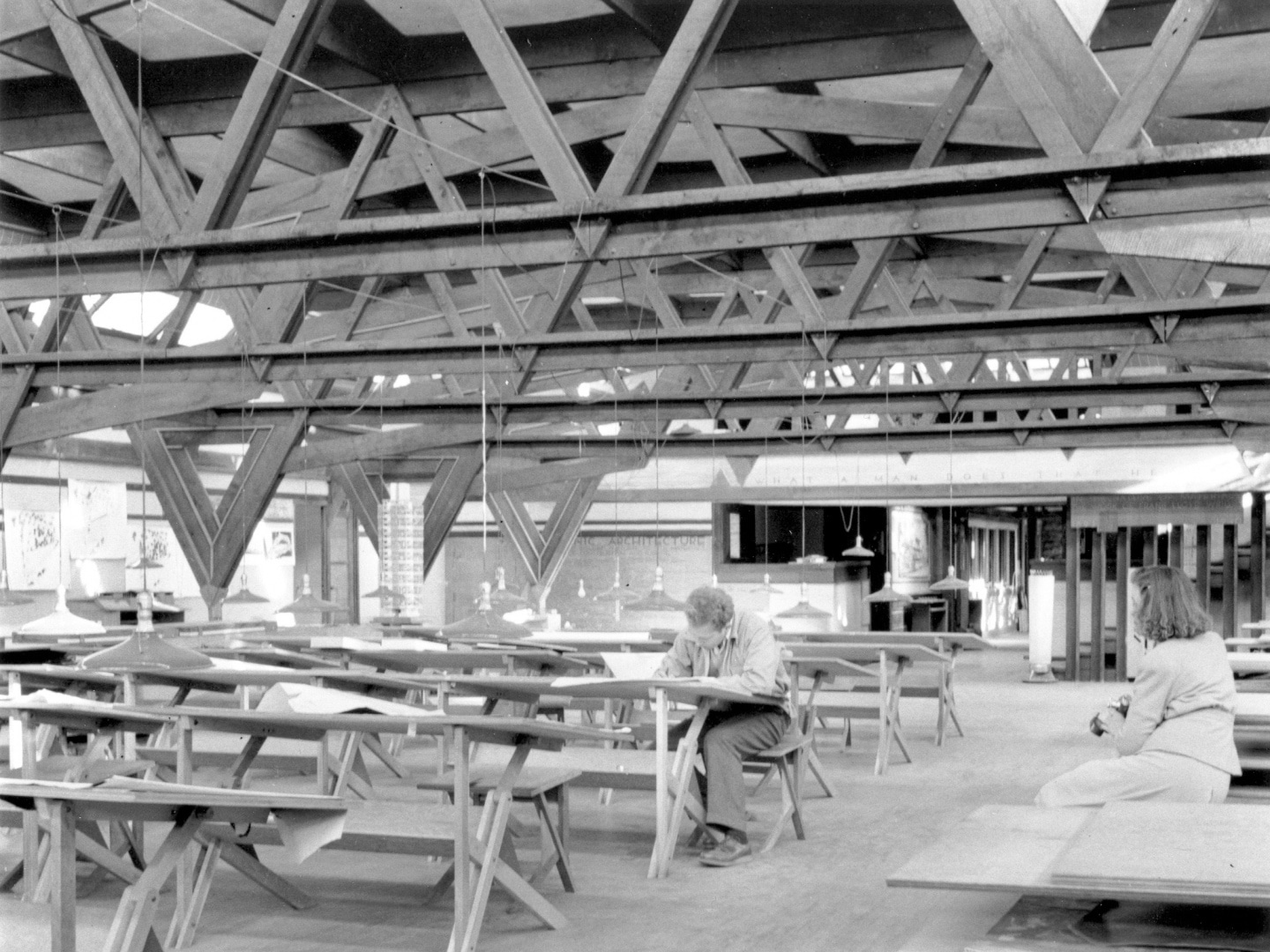
Photograph by Robert May of the Hillside drafting studio at Taliesin in Spring Green, Wisconsin, 1940.
WRIGHT AND WHITMAN: TALIESIN WEST
Although scholars cannot pinpoint exactly when Wright gained an interest in Walt Whitman, it is likely that Wright became aware of Whitman’s ideas and poems through Louis Sullivan. In 1887 Wright began working with Sullivan, who had just recently written an enthusiastic letter to Whit-man about the inspirational effect of Whitman’s Leaves of Grass [29] and said that he himself “should like to be the Whitman of American architecture.” [30] From that point on Wright often cited Whitman’s words in his writing, specifically Whitman’s version of democracy and even later in life carried a copy of Leaves of Grass around with him. Wright heavily annotated his own copy of the book, occasionally changing Whitman’s words to more closely link the poet’s ideas to his own about architecture, American culture, and democracy, ideas that were influential in the design of Taliesin West.
While Emerson wanted to entirely cast off the body and only esteemed the spirit, Whitman asserted a “sexual union between Body and Soul.” [31] “In Song of Myself,” Whitman feels God through the body. [32] For Whitman, it is through the individual body that the spirit can feel God. This idea is also essential in order to understand Whitman’s concept of democracy, which sees the social body and its desires as equal substance shared by all. [33] Whitman’s version of American democracy was fundamentally an advocacy for human individuality. Whitman suggests that every individual “self” was a fragment of the huge mass of souls, “the Absolute Self,” [34] which is similar to Emerson’s notion of “the Over-Soul.”
Around the late 1940s or early 1950s, Wright adapted and inscribed part of the fourth stanza of Whitman’s “Song of the Universal,” from Leaves of Grass, on a large red concrete slab at Taliesin West. [35] The inscription [read text on the back cover of this issue] reflects Wright’s Whitmanian philosophy on architecture, emphasizing democracy: American accomplishment, American possibility, and American space.
The first stanza stresses the American ideal of equality; the second stanza emphasizes America’s huge space and a new time; and the third stanza prays for the optimistic American future. Noticeably, just as Wright marked and changed words in his Leaves of Grass, he also adapted several parts in the inscribed poem. The most remarkable adaptation in Wright’s inscription is that he cut the last line of Whitman’s original poem, “Health, peace, salvation universal.” Wright consciously omitted these words because he wanted to emphasize “time and space” in his architecture of Taliesin West. [36] In fact, in his speech “What’s the Matter with America?,” which began with a recitation of the inscription at Taliesin West, Wright discussed his Whitmanian philosophy on “time and space” in the West. [37] In Wright’s view, while the American East had inherited traditional European culture and therefore could not develop its own culture and freedom, the American West, expressed in cities like Los Angeles, embodied Whitman’s idea of democracy’s perpetual reaching for perfection through “More Democracy.” [38]
The spiral logo of Taliesin West seems to express Whitman’s notion of “time and space.” [39] Taliesin West was designed from the inside toward the outside, creating a spiral figure. Wright himself drew a spiral pattern in a 1938 issue of the journal Architecture Forum he edited during the construction of Taliesin West. On the outside back cover, he quoted Whitman’s “Chanting the Square Deific,” writing at the side of the red square: “Chanting the square deific, out of the one advancing out of the sides; out of the old and new, out of the square entirely divine, solid—four sides—all the sides needed. I am time, old, modern as any.” [40] Wright reiterates these last words through his own supreme confidence in his field, stating “I am God of architecture, time, old, modern as any.” Whitman’s original intention in these words might help the audience understand Wright. In Whitman’s conceptions of God and the universe, God is continuously moving to “the Ideal,” and exploring himself, [41] making him an evolutionary deity instead of a stable one. In Wright’s imagination the words “out of the one advancing out of the sides” portray a square expanding from the inside toward the outside and making a larger square universe. Thus, Wright’s spiral functions can be seen as a symbol of the evolution of both God and democracy—an idea inherited from Whitman’s poetry.
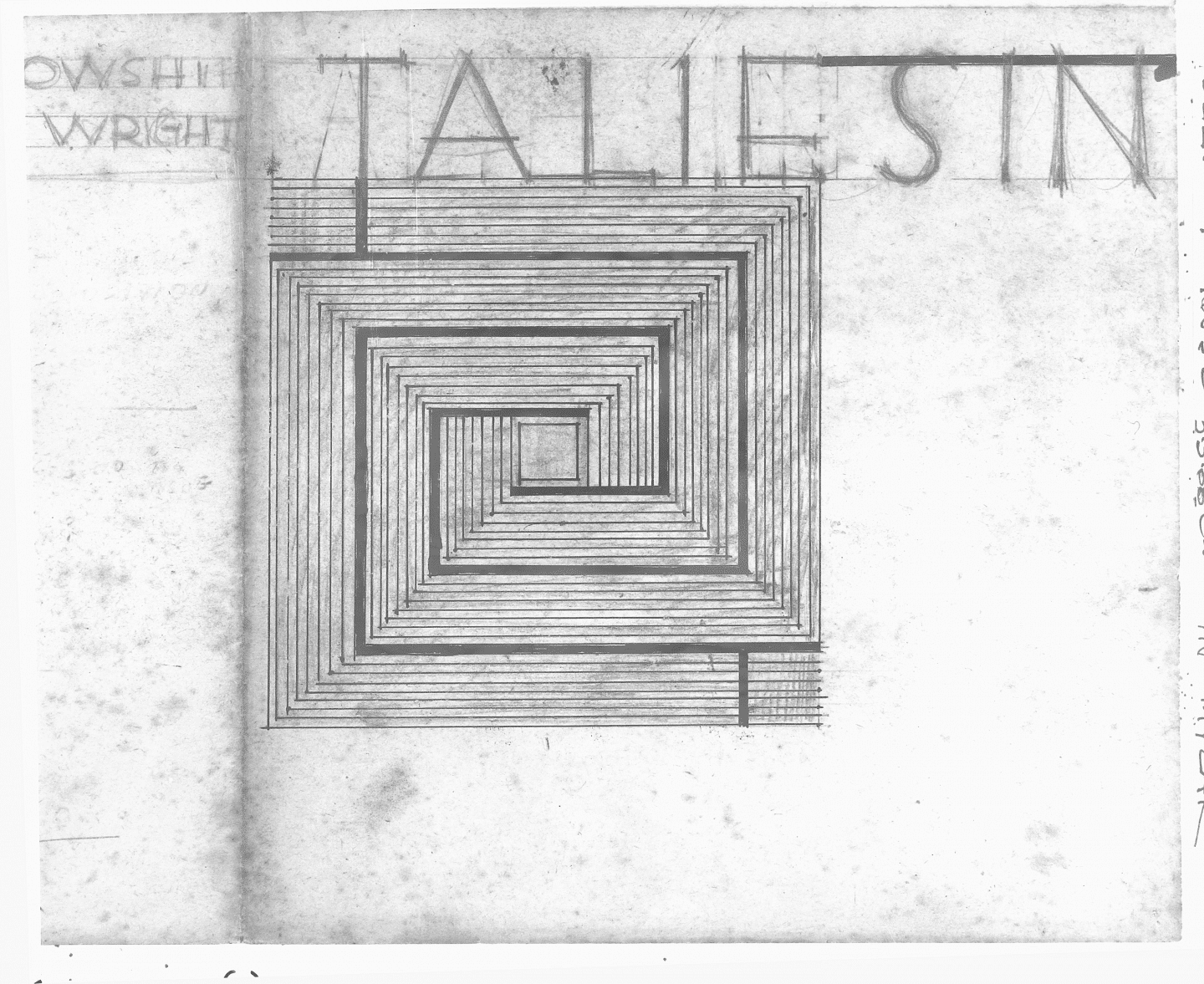
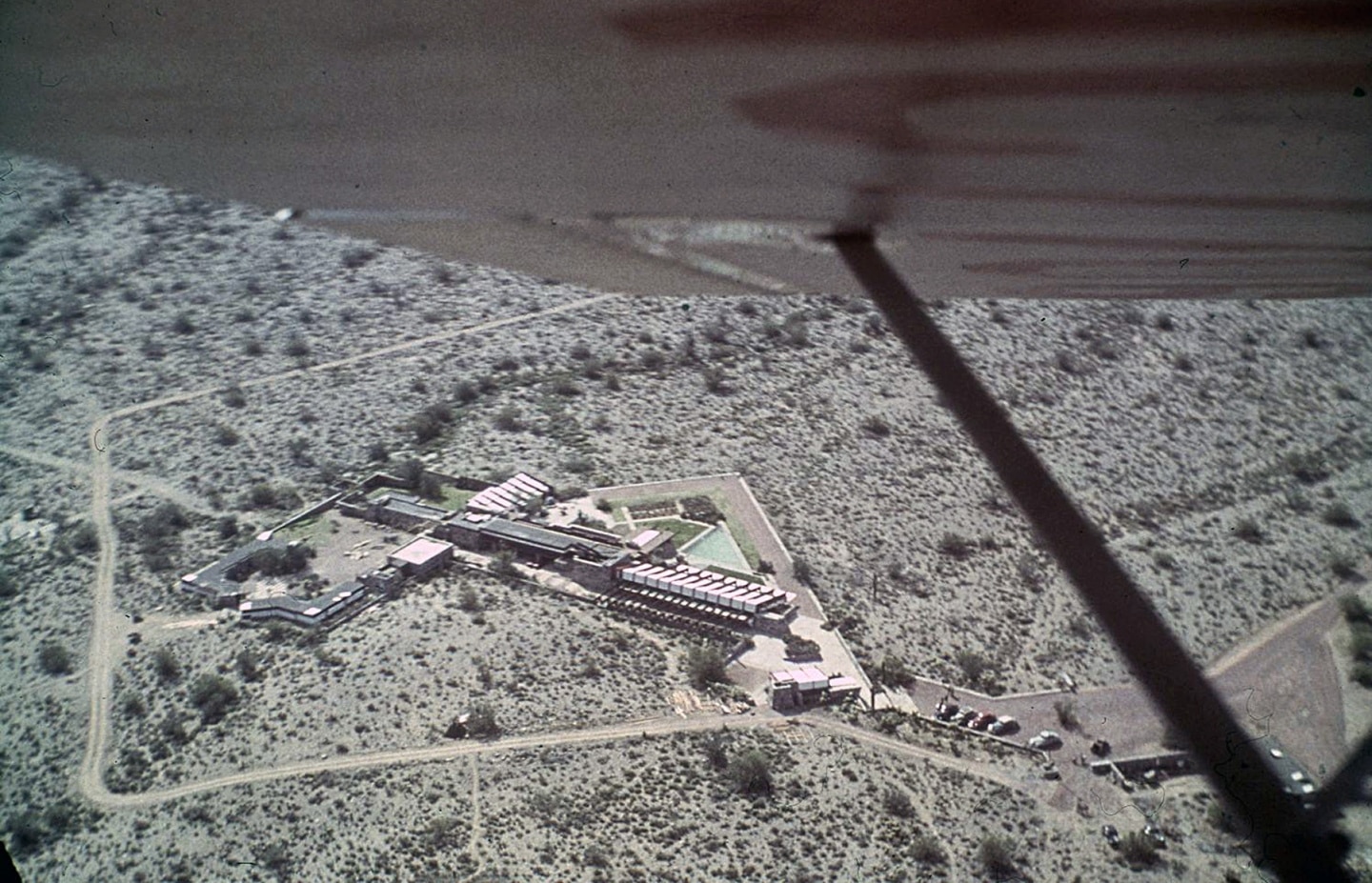
Taliesin West was designed from the inside toward the outside, creating a spiral figure. Aerial photograph looking southeast, circa 1946. Photograph by Thaddeus Longstreth, courtesy of Richard W. Longstreth.
ORGANIC ARCHITECTURE TRANSCENDS GENERATIONS
In the 19th century Transcendentalist architects like Frank Furness and Louis Sullivan started the first stage of “organic architecture” in Transcendentalist architectural theory in the U.S. In the 20th century Wright developed the idea into the second stage, designing unique American architecture.
Emerson believed in the progress of the spirit; Thoreau believed in the evolution of a leaf to a tree and a forest in the last chapter of Walden; and Whitman believed that the universe is a continuous process of change and progress. Although individual architects die, another generation has arisen to contribute to the progress of Transcendentalist architecture. In this sense the next generation inherits and continues to develop the ideas of the previous. Thus, Wright’s conception of organic architecture continues to influence the vanguard of contemporary architecture. Far from being lost, esoteric American philosophy, through contemporary architecture, has expanded inthe world.
ABOUT THE AUTHOR
Naomi Tanabe Uechi was born in Tokyo. She received her PhD in Comparative Literature and American Studies at Indiana University in Bloomington and is currently Assistant Professor of the Graduate School of International Cultural Studies at Meio University, Japan. She is also Associate Faculty at Indiana University. Her publications include the Japanese translation of the screenplay, Gone with the Wind and Evolving Transcendentalism in Literature and Architecture.
[1] William F. Schulz, “Our Faith,” The Unitarian Universalist Pocket Guide, ed. William F. Schulz (Boston: Skinner House Books, 1993), 1 – 7; Paul C. Gutjahr, An American Bible: A History of the Good Book in the United States, 1777 – 1880 (California: Stanford University Press, 1999), 95 – 99.[2] Frederic Ives Carpenter, Emerson and Asia (Cambridge: Harvard University Press, 1930), 20 – 45.[3] Robert McCarter. Frank Lloyd Wright (London: Phaidon, 1997), 11.[4] Frank Lloyd Wright, “Sunday Morning Talk, 1952,” (unpublished essays, ts., Arizona, The Frank Lloyd Wright Archive), 1.[5] Frank Lloyd Wright, “Sunday Morning Talk, 1957,” (unpublished essays, ts., Arizona, The Frank Lloyd Wright Archive), 1.[6] Richard P. Adams, “Architecture and the Romantic Tradition: Coleridge to Wright,” American Quarterly 9, no. 1 (1957), 47.[7] Adams, “Architecture and the Romantic Tradition,” 49.[8] Horatio Greenough, “American Architecture,” Form and Function: Remarks on Art, Design, and Architecture, ed. Harold A. Small (Berkeley, Los Angeles, and London: University of California Press, 1957), 53.[9] Frank Lloyd Wright, Modern Architecture: Being the Kahn Lectures for 1930 (Princeton, NJ: Princeton University Press, 1931), 27.[10] Joseph M. Siry, Unity Temple (New York: Cambridge UP, 1996), 200.[11] Jack Quinan, Frank Lloyd Wright’s Larkin Building: Myth and Fact (New York: Architectural History Foundation, 1987), 102.[12] Quinan, Frank Lloyd Wright’s Larkin Building: Myth and Fact, 102.[13] Siry, Unity Temple, 201.[14] Frank Lloyd Wright, Frank Lloyd Wright: Writings and Buildings (New York: Meridian, 1960), 74.[15] Wright, Writings and Buildings, 75.[16] Wright, Writings and Buildings, 82.[17] Wright, Writings and Buildings, 77.[18] Unity Temple Self-Guided Tour Script (Chicago: Unity Temple Restoration Foundation, 1996), 4.[19] Ralph Waldo Emerson, “Circles,” in The Complete Works of Ralph Waldo Emerson, vol. 2 (Boston: Houghton Mifflin, 1903), 299.[20] Ralph Waldo Emerson, “The Over-Soul,” in The Complete Works of Ralph Waldo Emerson, vol. 2 (Boston: Houghton Mifflin, 1903), 268 – 69.[21] Wright, Writings and Buildings, 77.[22] Wright, Writings and Buildings, 77.[23] James Wines, “Vertiscapes,” Big & Green (Princeton, NJ: Princeton Architectural Press, 2002), 82.[24] Henry David Thoreau, The Writings of Henry David Thoreau, 20 Vol. (Boston and New York: Houghton Mifflin, 1906), 282.[25] Laurence Buell, “Downwardly Mobile for Conscience’s Sake,” American Literary History, 17, no. 4 (2005): 656.[26] Frank Lloyd Wright, Frank Lloyd Wright Collected Writings, ed. Bruce Brooks Pfeiffer, vol. 1 (New York: Rizzoli International Publications, 1992), 87.[27] Frank Lloyd Wright, Architectural Forum (New York: Time, 1938), 18.[28] Frank Lloyd Wright, Frank Lloyd Wright on Architecture, ed. Frederick Gutheim (New York: Duell, Sloan and Pearce, 1941), 118.[29] Whitman Sullivan’s fan letter to Whitman is quoted in Paul Sherman, Louis Sullivan: An Architect in American Thought (Princeton, N.J.: Prentice-Hall, 1962), 1 – 3.[30] Willard Connelly, Louis Sullivan as He Lived (New York: Horizon Press, 1960), 128 – 29.[31] See Larry J. Reynolds and Tibbie E. Lynch, “Sense and Transcendence in Emerson, Thoreau, and Whitman,” The South Central Bulletin 39, no. 4 (1979): 150.[32] Reynolds and Lynch, “Sense and Transcendence,” 150.[33] Ed Folsom, “What Do We Represent?: Walt Whitman, Representative Democracy, and Democratic Representation,” 2006 Presidential Lecture at the University of Iowa, http://sdrc.lib.uiowa.edu/preslectures/folsom98/index.html (accessed June 10, 2006).[34] Harold W. Blodgett and Sculley Bradley, eds., “Notes” in Leaves of Grass (op. cit.), 1.[35] According to Director of the Wright Archive Bruce Brooks Pfeiffer, one day around the later 1940s or the early 1950s, Wright himself brought the red concrete slab to in front of the main buildings near the entrance (author’s interview with Mr. Pfeiffer).[36] Tony Puttnam, “A New Architecture in a New Land,” Frank Lloyd Wright Quarterly 1, no. 4 (1999): 17.[37] Frank Lloyd Wright, “What’s the Matter with America?” (Unpublished speech delivered in Los Angeles, 1954. The Wright Archive typed his speech.), 13 – 14. A tape of Wright’s lecture now belongs to the Wright Archive in Taliesin West, Arizona.[38] Wright, “What’s the Matter with America?,” 2.[39] Neil Levine, The Architecture of Frank Lloyd Wright (New York: Princeton University Press, 1996), 274.[40] Wright, Architecture Forum, n.p. According to the Frank Lloyd Wright archive, Wright first designed the Fellowship logo as early as 1932. Although the current Fellowship logo forms a double-square spiral, the original logo, which appeared in the pamphlet for the Taliesin Fellowship in December 1933, was a simpler square logo. See the details about the Fellowship logo in Kathryn Smith’s Taliesin and Taliesin West (124 – 27).[41] Allen, op. cit.; Charles Kemnitz, “A Construction of Hegelian Spirit in Whitman’s ‘As I Ebb’d with the Ocean of Life,’” Walt Whitman Review 26, no. 2 (1980): 59.
