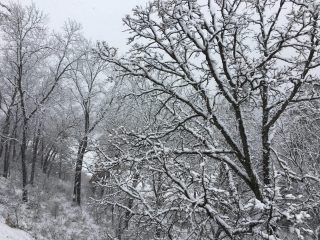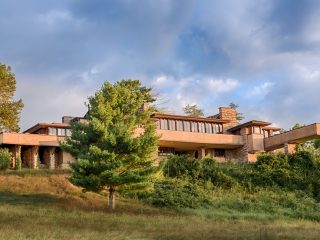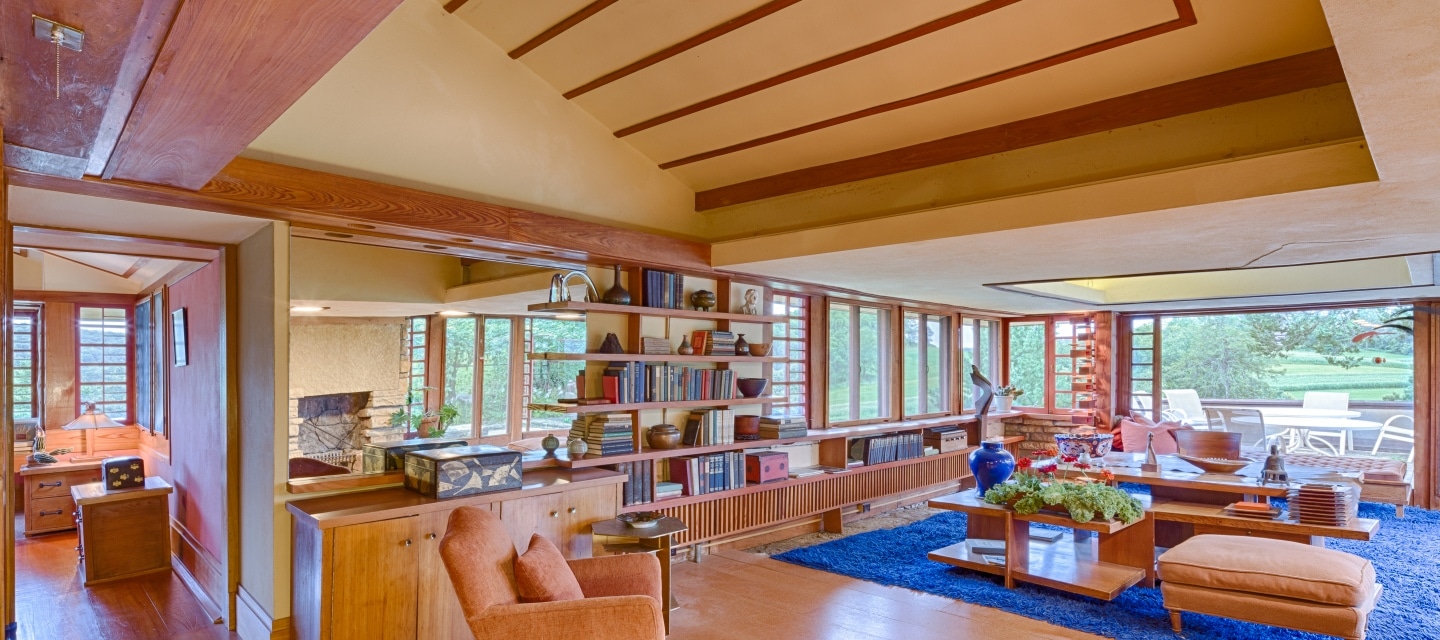
Frank Lloyd Wright’s Taliesin
Frank Lloyd Wright Foundation | Jan 1, 2017
Taliesin was the longest ongoing architectural work of Wright’s career. He never stopped changing it or adding to it. Although twice lost to fire, the residence each time rose again to embrace the brow of the hill with an ineffable aura of magic.
In 1911, after years of living in the Chicago area and an extended stay in Europe, Wright returned to the Wisconsin valley his maternal grandparents and their family had settled, near the village of Spring Green. Here he had spent several summers working on one of his uncle’s farms and had become deeply attached to the land. On a hill site he knew well, he began to build the home and studio he would occupy for the rest of his life. Adopting the naming tradition of the Welsh, he chose to call the house Taliesin, “shining brow,” because the house became the brow of the hill, sitting above water gardens and pasture lands. But Taliesin was also the name of a sixth century Welsh bard who sang the glories of the fine arts and Wright’s Taliesin would become his architectural embodiment.
The house, studio, and farm were designed to blend easily with the lush, pastoral landscape of southern Wisconsin. The building wrapped around the hill, with rooms at ground level opening directly onto paved terraces and gardens, while rooms on the other side of the building overlooked the valley below. Many of the characteristic prairie house elements that had become so familiar in Wright’s early work appear here, the gentle slope of the hipped roofs, the broad overhangs, and the strong chimney masses, but there the resemblance ends. Taliesin was designed to grow from and within the natural landscape: the roof lines echoed the hills and valleys of the region; the stone is a soft yellow limestone; the walls are of stucco, taking their color from the sand in the nearby Wisconsin river of which they are made; and the wood trim is cedar, with cedar shingles left to weather a silvery gray. The house is best described by Wright himself:
[Taliesin] was set so sun came through the openings into every room sometime during the day. Walls opened everywhere to views as windows swung out above the tree-tops, the tops of red, white and black oaks and wild cherry trees festooned with wild grape-vines. In spring, the perfume of the blossoms came full through the windows, the birds singing there the while, from sunrise to sunset – all but the several white months of winter…. Taliesin in winter was a frosted palace roofed and walled with snow, hung with iridescent fringes, the plate-glass of the windows shone bright and warm through it all as the light of the huge fire-places lit them from the firesides within, and streams of wood-smoke from a dozen such places went straight up toward the stars.
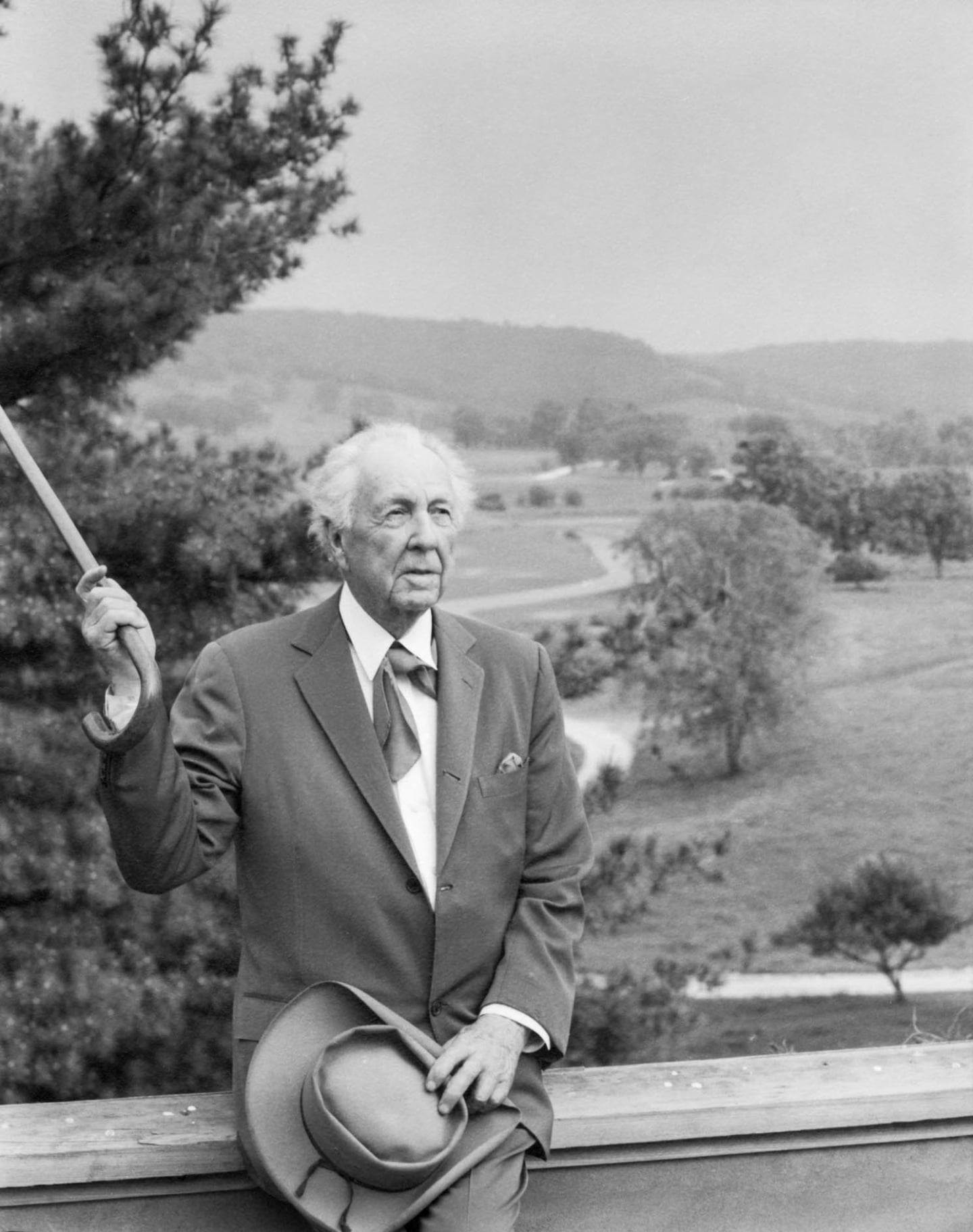
In 1914, the living quarters of Taliesin were destroyed by an intentionally set and deadly fire, a horrific tragedy that also took the lives of seven people, including Wright’s companion and her two children. Initially too devastated to think about rebuilding, Wright retreated to the adjacent studio. But recognizing that “in action there is release from anguish,” he began to build Taliesin II from the ashes of Taliesin I.
The studio and farm building, adjacent to the living quarters, had survived the fire, providing a point from which to begin to build again. The residential space was redesigned and expanded, with an added loggia and other proposed changes indicated in drawings. However, elements of the published plans were never constructed, and no final as-built drawings exist (the house burned again in 1925), so it is impossible to discern the exact layout of the rooms in this second iteration. But other major changes did take place in the service and farm wing, providing for a chicken coop with runs outside, a hog pen under a great sloping roof, and a storage bin for grain and corn.
Taliesin II was also lost to a fire in 1925, this time caused by a lightning strike. While distraught at the loss of his home and many art treasures, his family and friends were safe and needed shelter. Wright immediately set about designing Taliesin III. Again, the house was expanded, adding a second level with an overlook into the enlarged living room and two new bedrooms. Other changes further integrated the house to the landscape, opening it onto a balcony facing the lake below and the distant hills.
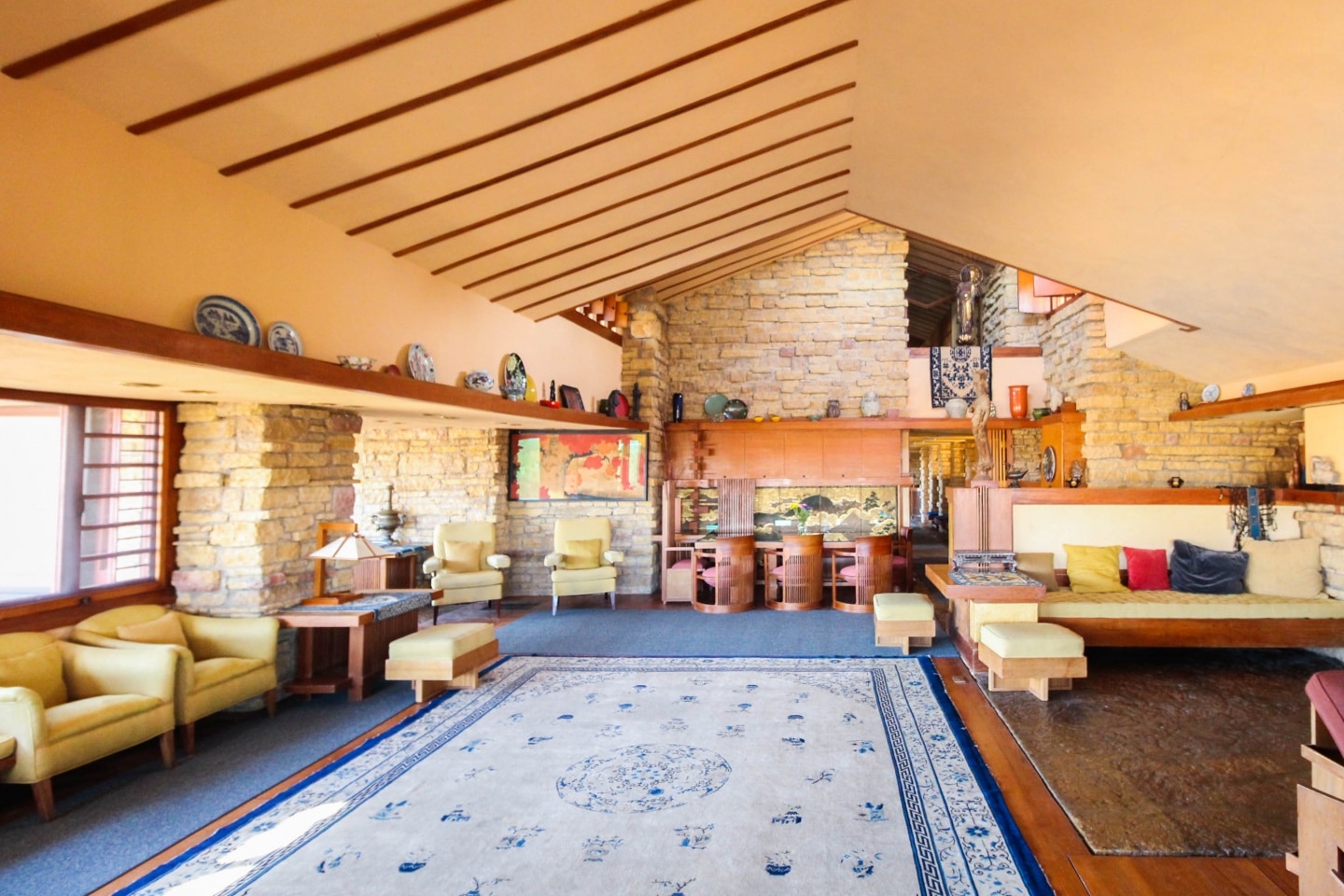
Taliesin Living Room, 2018.
Wright was continually making changes to both Taliesin and Taliesin West. Always there were new ideas or materials to try. In the 1950s, he again made several major changes to Taliesin III. Of particular note was the extension of the small stone terrace on the east into a long, cantilevered balcony, he called the “Bird Walk.” It sprang out from the house and into the branches of a large oak tree, creating a wide breathtaking view over the hillside and down onto the lake below. Next, he expanded the small balcony of the loggia with a much larger one, connecting, on the outside, the living room on the north to the bedroom on the south. This changed the character of the entire east elevation from one with a strongly vertical presence to one far more horizontal and even more closely aligned to the land. From his adjacent studio, he extended another long outdoor terrace over the lower court below, with a view over the treetops to the lake and lower dam below. Now Taliesin really did open everywhere into the treetops and beyond to the sweeping views of valley below.
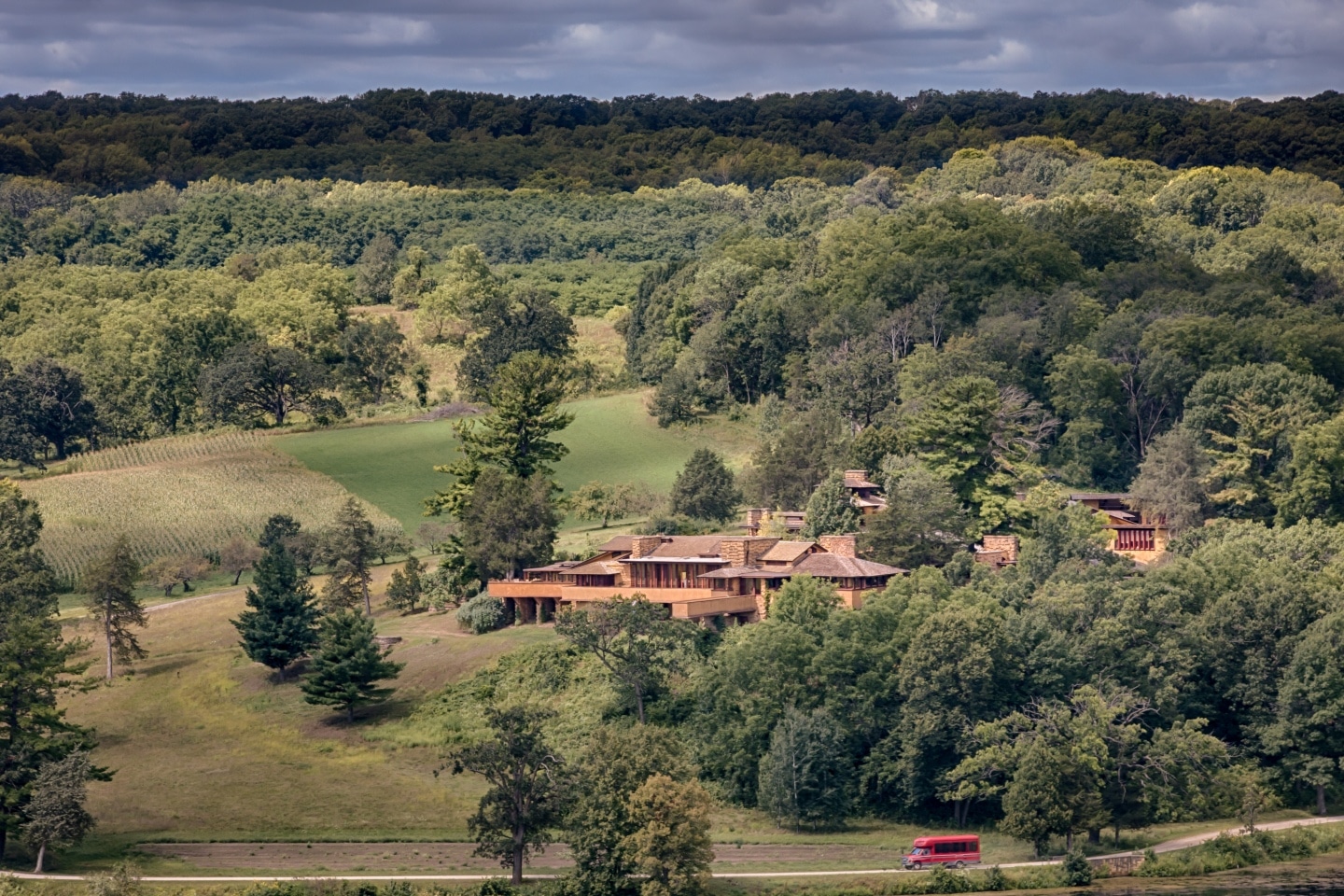
Photo by Andrew Pielage.
Taliesin was the longest ongoing architectural work of Wright’s career. He never stopped changing it or adding to it. Although twice lost to fire, the residence each time rose again to embrace the brow of the hill with an ineffable aura of magic.
