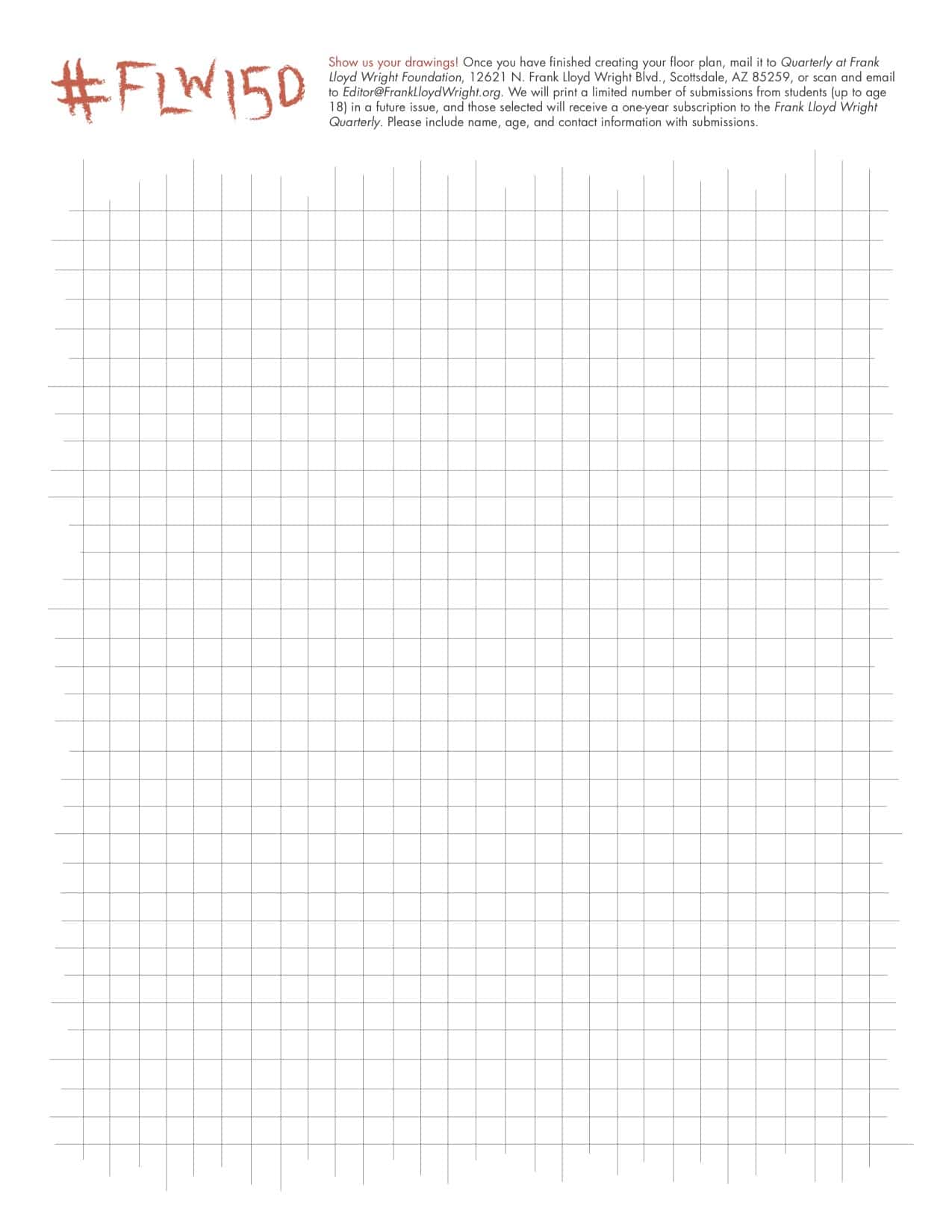
Draw Your Own Plan!
Frank Lloyd Wright Foundation | Jun 6, 2017
As part of the 150th birthday celebration, inspire your kids to dream big and think boldly, like Frank Lloyd Wright. Use this activity sheet to draw a plan for your dream space. Don’t be afraid to think outside the box!
Architects create drawings of designs that are used to give contractors the information they need to build structures. The floor plan is a drawing that shows the layout of a building. Imagine taking the roof off of a building and looking down inside it. What you see is what an architect calls the floor plan. They show measurements for how long things are in real life. A whole room or building can be shown on one piece of paper. To fit the whole building on one sheet of paper, the drawing must be drawn to a scale. That means that ¼ inch on the paper might represent 1 foot in the real world.
Think about a dream space you’d like to design. How big would it be? What would you include? Use the graph paper to design your dream space floor plan. Remember to include things like furniture, walls, windows, and doors.
Follow the instructions on the sheet to submit your child’s creation. We will print a limited number of submissions in a future issue of the Frank Lloyd Wright Quarterly magazine and share some on our blog and social media.
Download the activity sheet here.
Remember to share your drawings with us to appear in a future Frank Lloyd Wright Quarterly issue, and win a year one-year subscription to the magazine.



