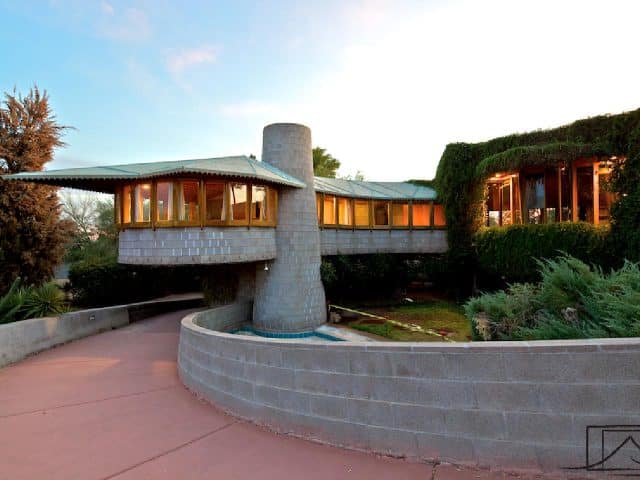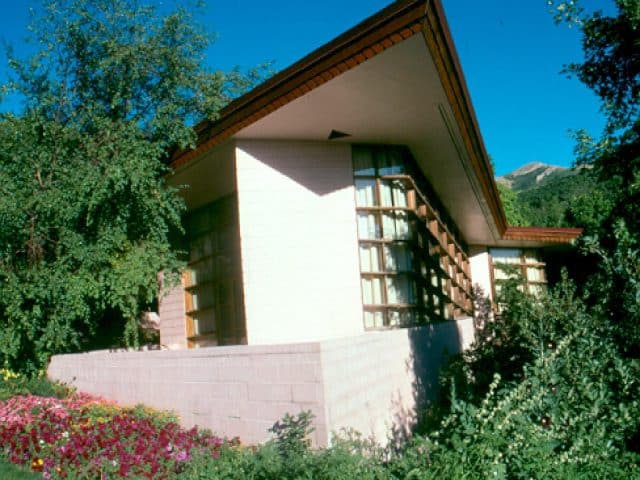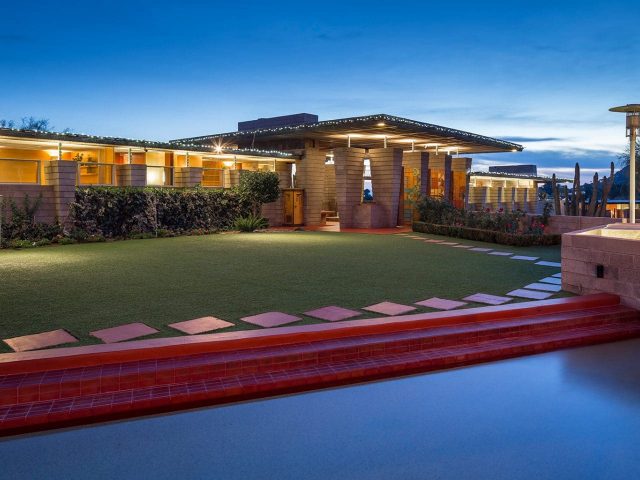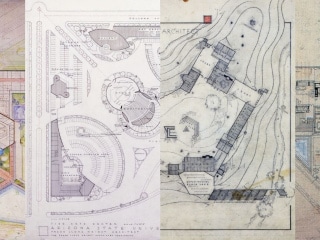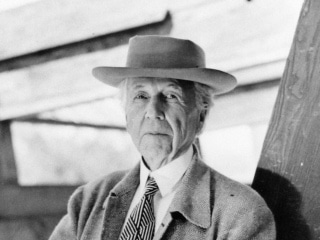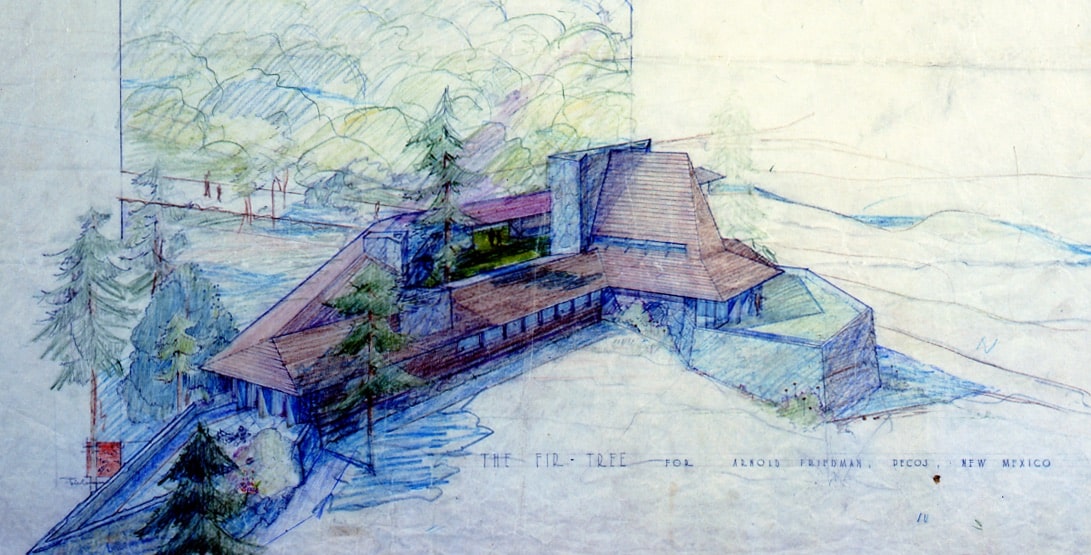
Arnold Friedman House
The only Wright structure in New Mexico, this home stands adjacent to the Santa Fe National Forest and marks the first built version of Wright’s hexagonal “teepee” idea, which looks back to a 1920s design for a resort in Lake Tahoe.
The Friedman House’s central teepee structure comprises the living room and is covered with rough cedar shakes. The structure’s tongue-and-groove wooden plank exterior follows a reverse batter and is surrounded by desert masonry walls at its base and a continuous band of narrow clerestory windows where it joins the high roof. Inside, the rough-sawn rafters of the lower roof extend through the open space under the tented ceiling, creating a spectacular kaleidoscope of geometric forms overhead. This innovative system of construction for the living-room ceiling remains unique in Wright’s residential work. The furniture includes many designs singular to the house.
