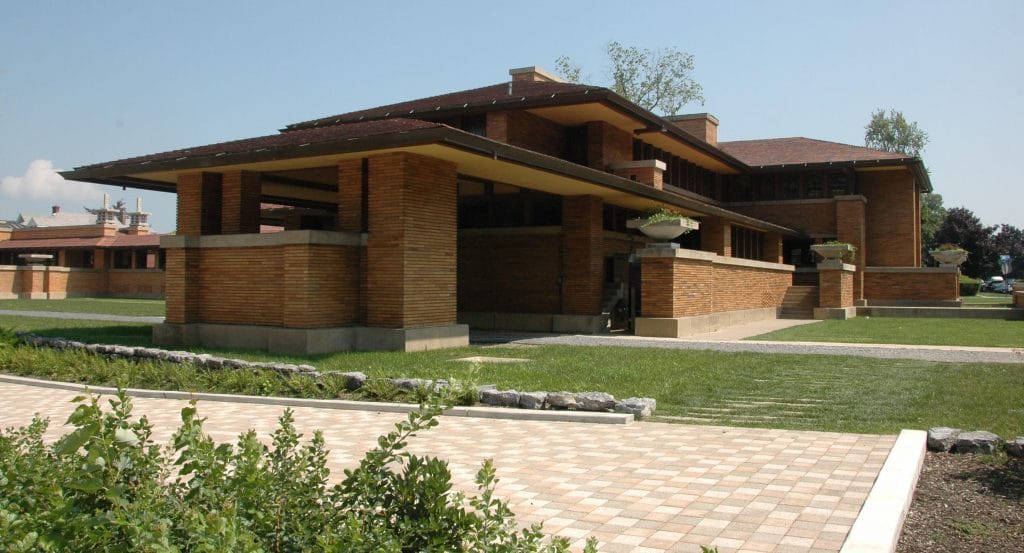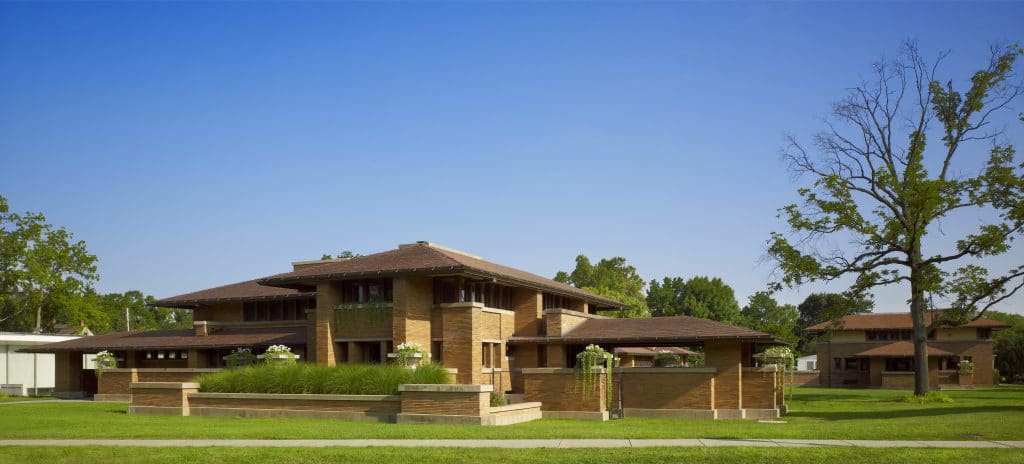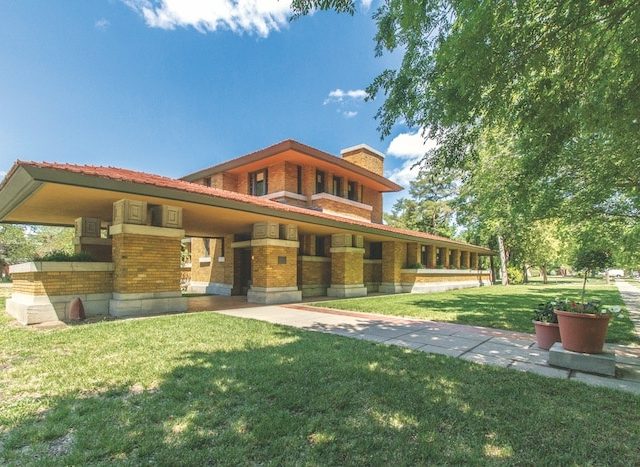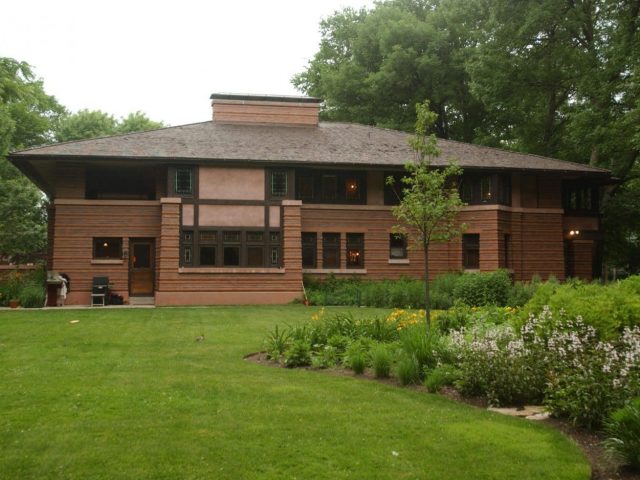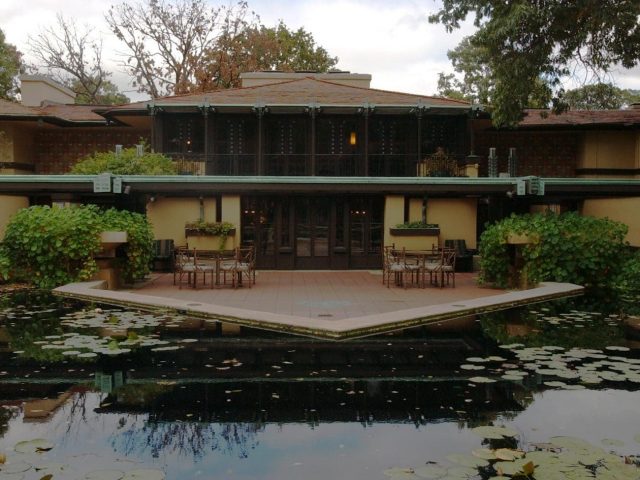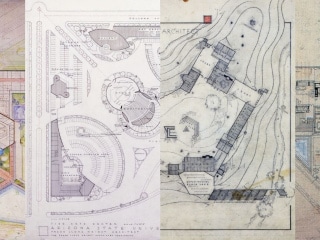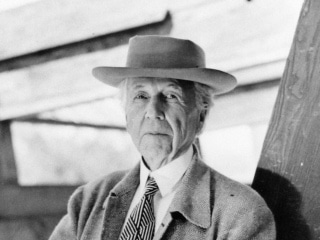Martin House Complex
The Martin House is considered among the most important designs of Wright’s career and is the largest and most highly developed Prairie house on the east coast.
The Martin House was originally part of a larger estate that Wright designed as a series of connected buildings. Aside from the two main residences for Darwin and his brother-in-law, George Barton, the property included a long pergola with a conservatory, a carriage house-stable and a gardener’s cottage, all of which were demolished in 1962 and reconstructed in 2007. Wright was especially proud of the complex, deeming it “a well-nigh perfect composition.”
The Barton House, the first structure to be built on the Martin property, sets an important style precedent for the rest of the complex. Distinguished from Wright’s other Prairie houses by its unusually large size and open plan, Wright characterized the Martin House as a “domestic symphony.” Based largely on Wright’s 1901 Ladies Home Journal scheme for a “Home in a Prairie Town,” the spatial openness, horizontality, natural palette and dramatic cantilevers exemplify all of the defining elements of the Prairie style. Of particular significance are the nearly 400 art glass windows throughout the complex that act as light screens to visually connect exterior views with the spaces within. More patterns of art glass were designed for the Martin House than for any other of Wright’s Prairie Houses.
