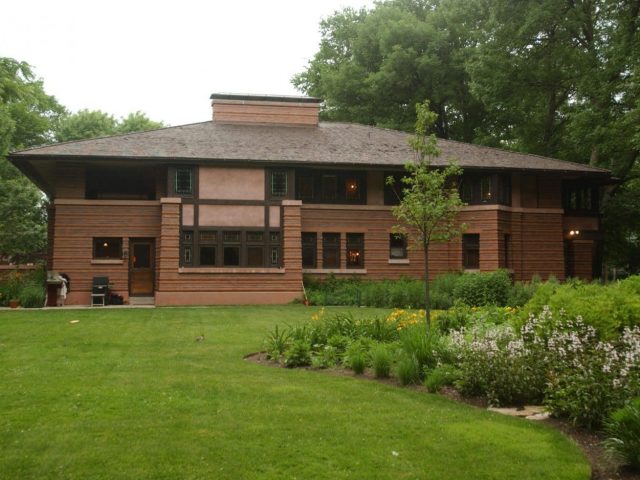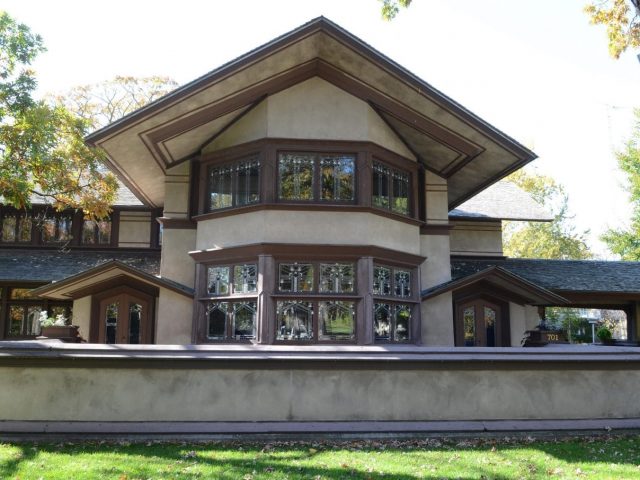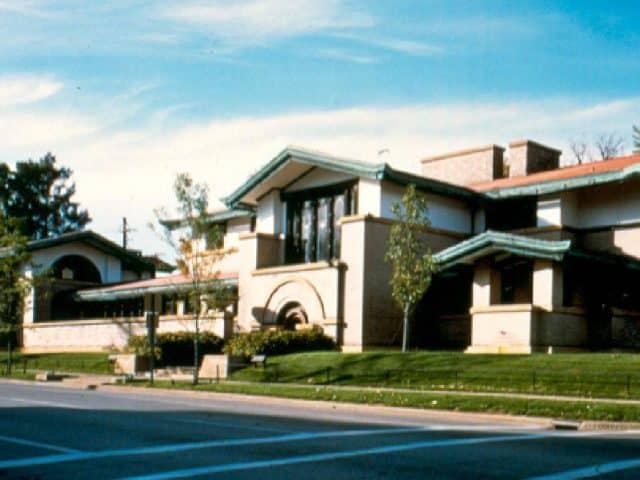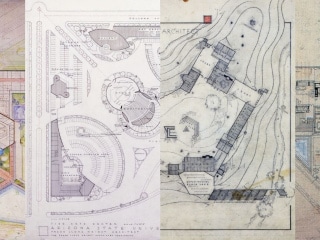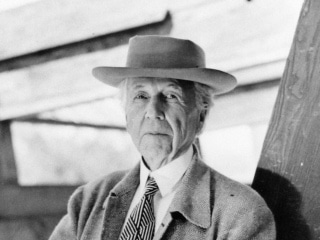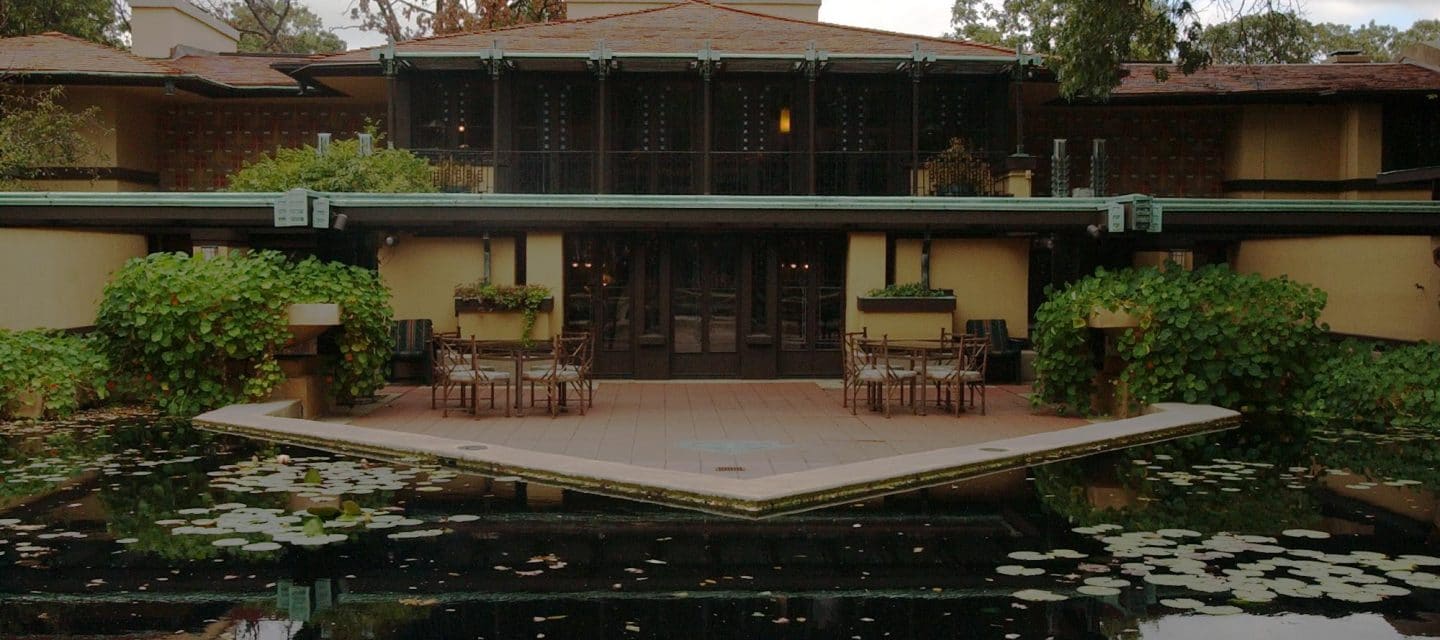
Avery Coonley House
This elaborate Prairie style residence, with its Coach House, Gardener’s Cottage and accompanying gardens, marks the first time that Wright used “zoned planning.” This approach involves dividing spaces based on their function and he would use it for the rest of his career.
Placing the playroom at ground level, the main dining and living rooms are raised to the second floor, with the bedrooms, guest rooms, kitchen and servants’ area each given their own wing. Inspired by the flat landscape of the prairies, Wright employed long horizontal lines and an overhanging hipped roof. As in all of Wright’s buildings, the exterior and interior of the Avery Coonley House are a unified whole. Rows of art glass windows with geometric designs frame the rooms. Colored patterns on the outside of the house presage the types of designs that Wright would later use in his “textile block” houses of the 1920s. The original property has been divided into five properties with the main structure recently restored to its original splendor.
