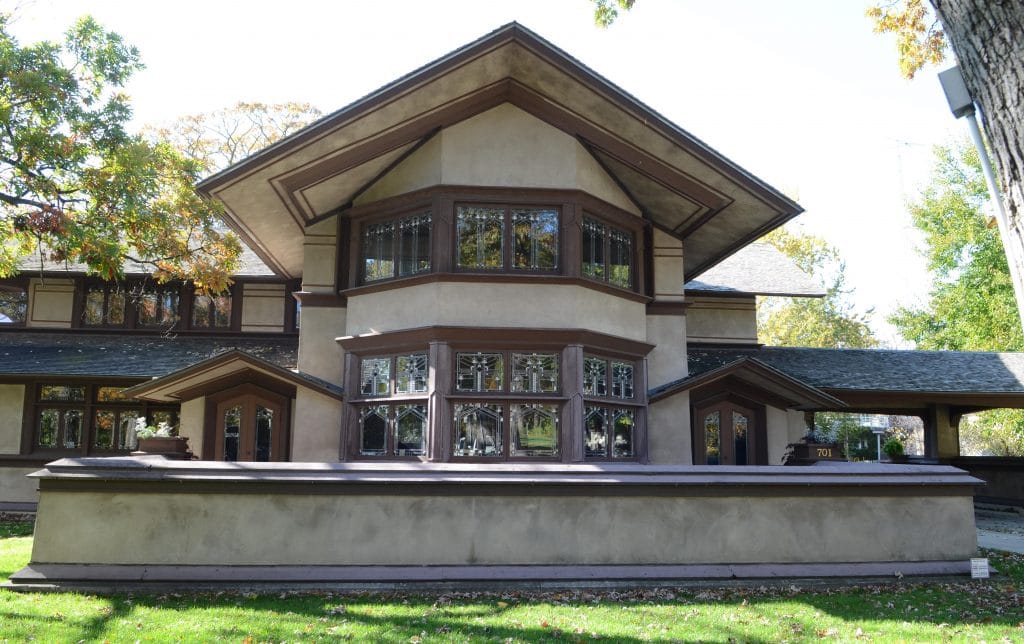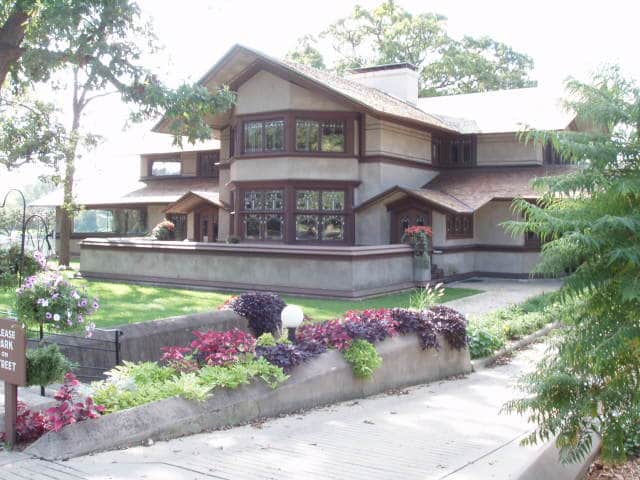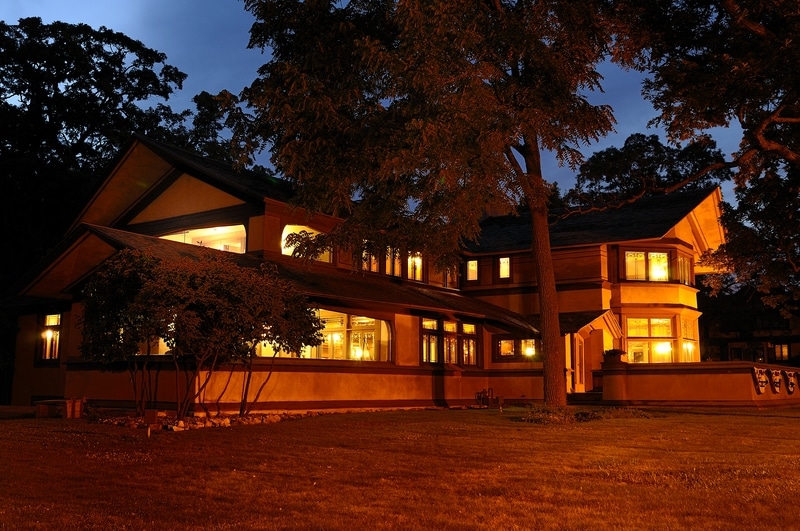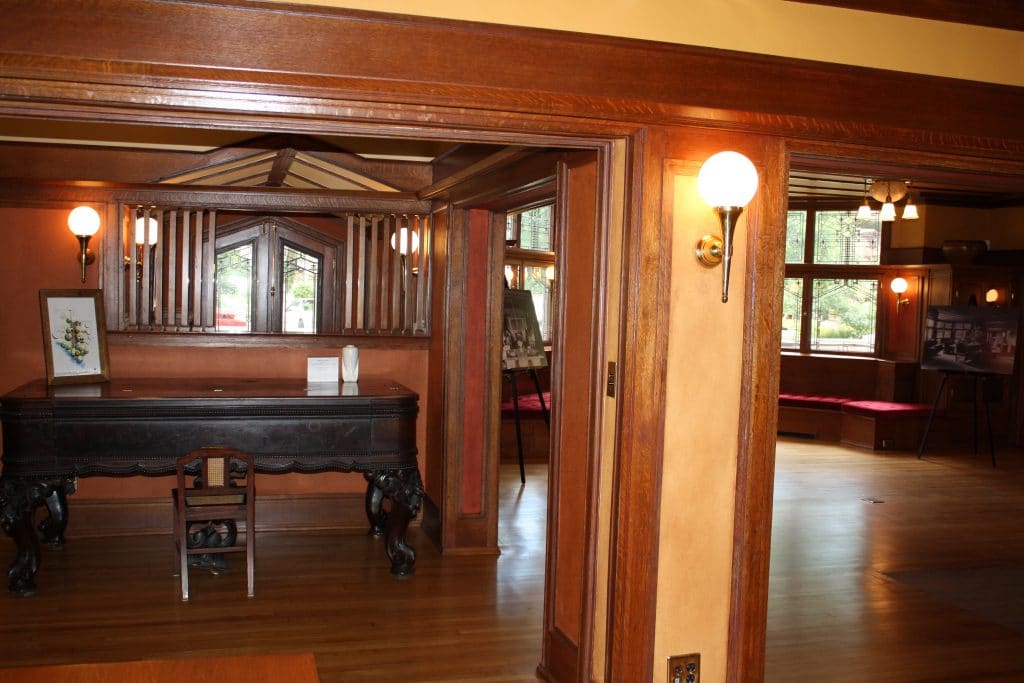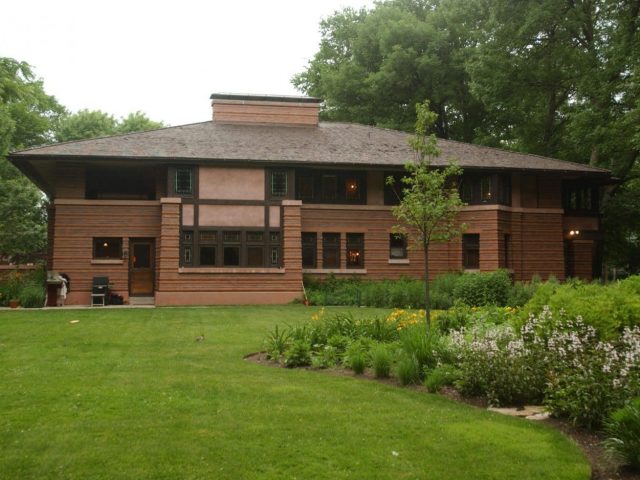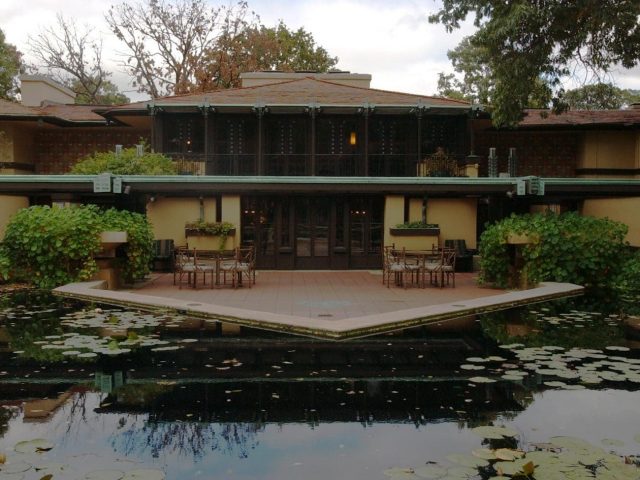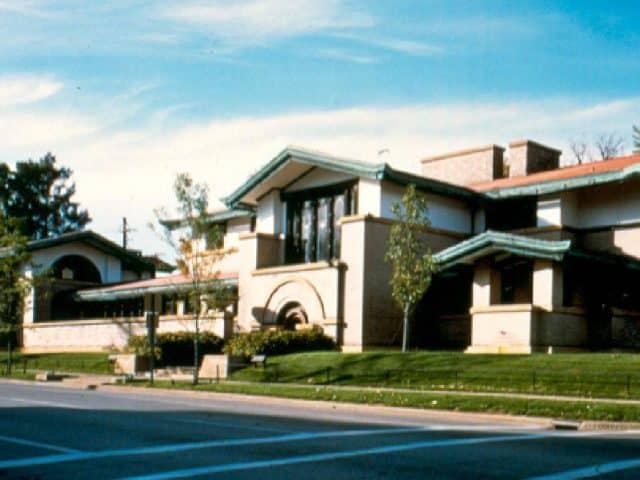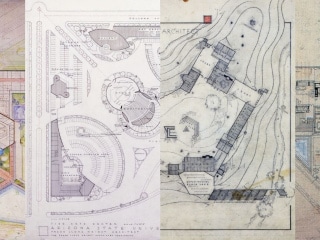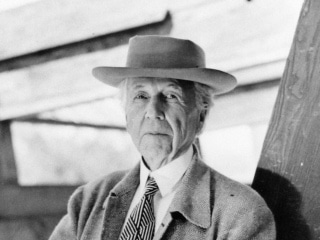B. Harley Bradley House
The B. Harley Bradley House (also known as “Glenlloyd”) is a major transitional work that marks the beginning of Wright’s Prairie style.
The structure’s basic plan is cruciform, with the living room and kitchen on one access and the dining room and reception on the other. The 90 art glass windows provide nearly panoramic views on both stories exemplify Wright’s desire to blur the separation of the interior and exterior. Since its construction, this large residential building has served as a home, office complex, and even an internationally acclaimed restaurant. Fully restored in 2005 with almost all original art glass windows in tact, it was converted into a public museum in 2010 by the non-profit Wright in Kankakee.
