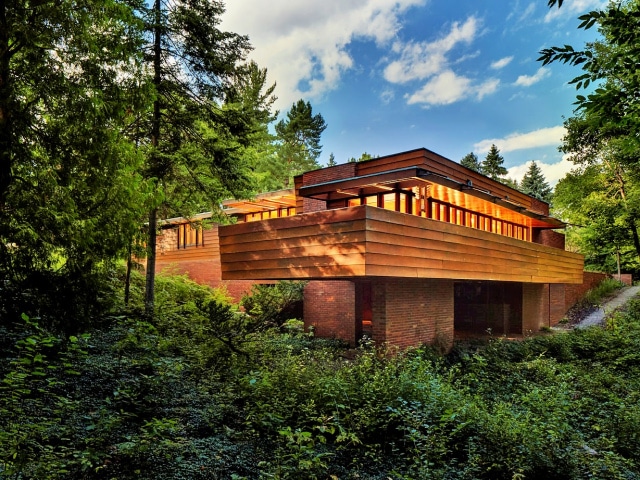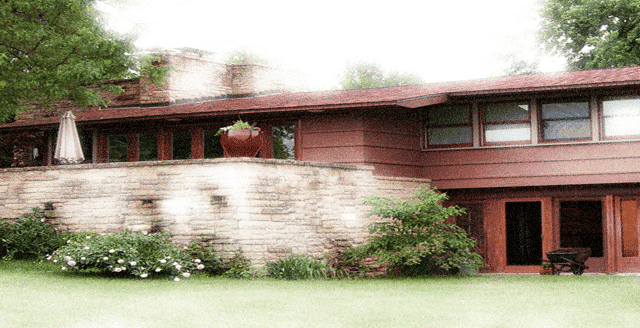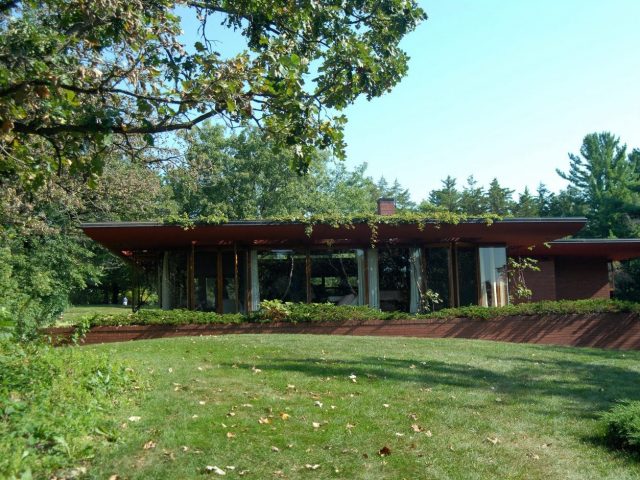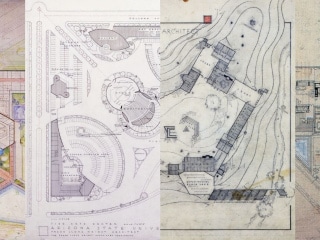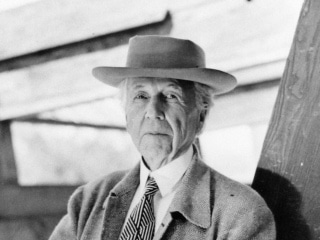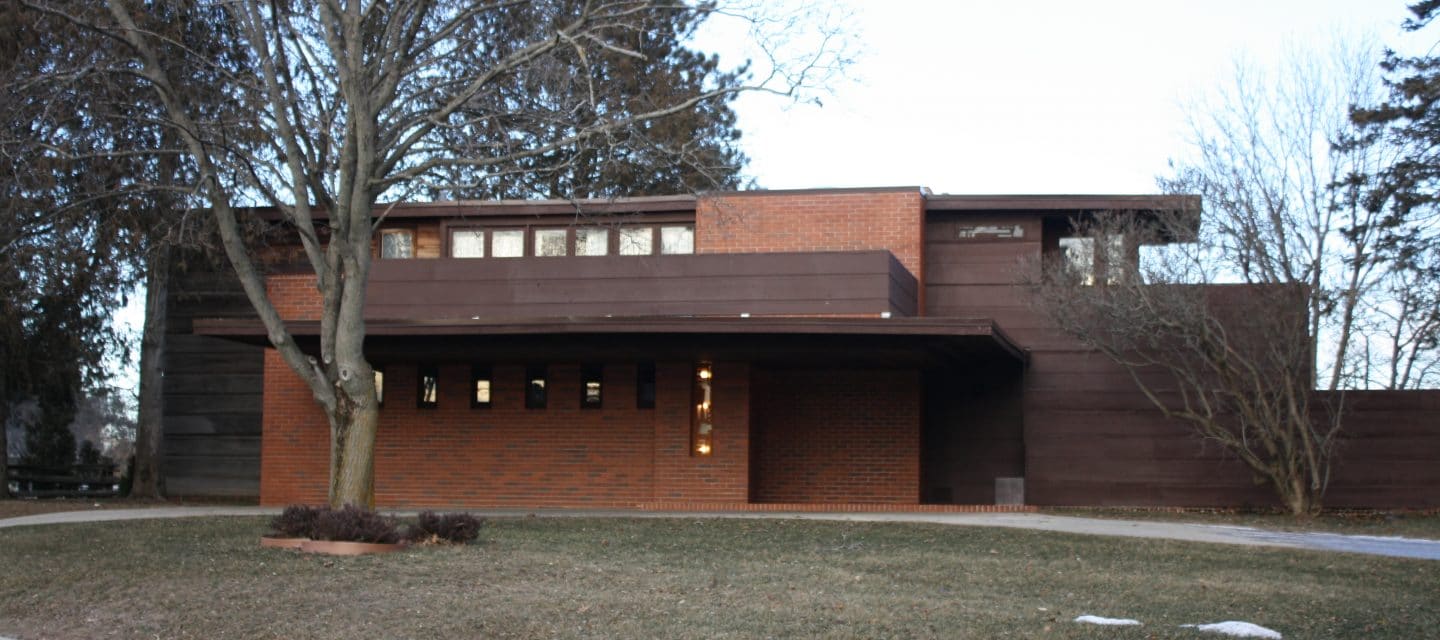
Bernard Schwartz House
In 1938 Frank Lloyd Wright was entering the most productive period of his life and, once again, was in the media spotlight.
In Wisconsin, Bernard Schwartz, a Two Rivers Business Man, was ready to build a house for his family and gave Wright the opportunity to build his Life Magazine “Dream House”. Bernard and Fern Schwartz made a trip to Taliesin where Frank Lloyd Wright, eager to see the Life Magazine scheme built, was happy to fulfill their dream of owning a Wright designed house. Frank Lloyd Wright modified the Life Magazine plans changing the materials from stucco and stone to red tidewater cypress board and batten and red brick. He went on to refine the design by pushing up the ceiling in the living area making room for a stunning second floor balcony overlooking the sixty-five foot long, aptly named, recreation room. Wright went on to design tables, chairs, hassocks, beds, fruit bowls, lamps and a couch with built-in bookshelves. Pleased with the completed Schwartz Residence, that he had called Still Bend, Wright went on to design numerous additions including: an expanded utility room to accommodate a wood shop, extensive landscaping plans, a pergola leading from the house to a small farm unit and an elaborate boat house to be built on the East Twin Rivers below the house. Unfortunately none of these plans where executed. Bernard and Fern loved their new house and raised their son Steven there.
In 1971 the Schwartz Family sold their beloved home to the second owner who lived in the house for thirty-three years raising five children in the Home.Today the house is owned by brothers Gary and Michael Ditmer and is being lovingly restored, cared for and being made available to the public. Still Bend offers public tours, educational programs and is also available for overnight rental so that people may experience the magic of living in a Frank Lloyd Wright designed masterpiece, if only for a few days.
