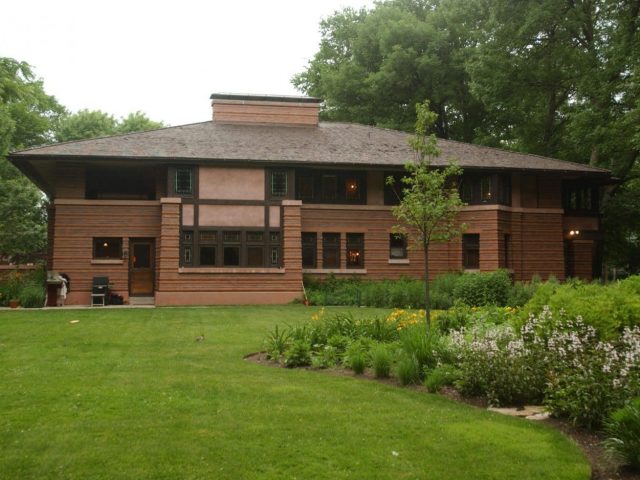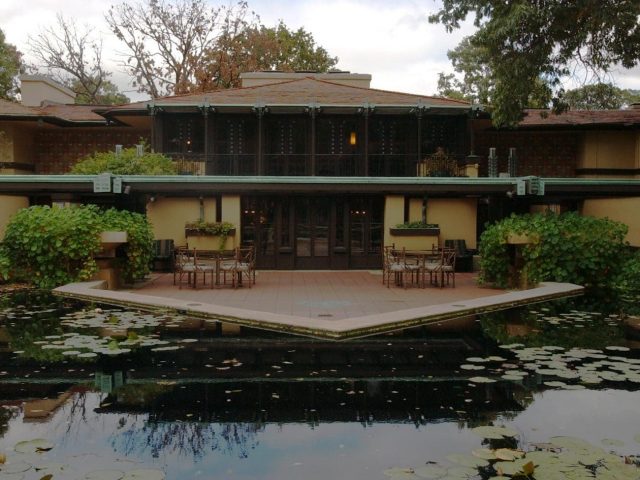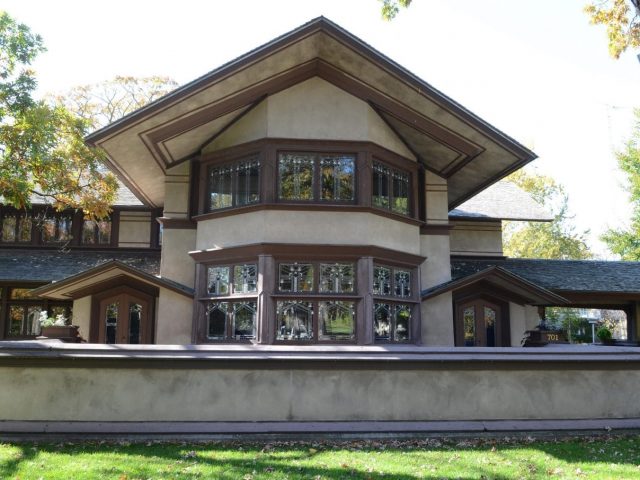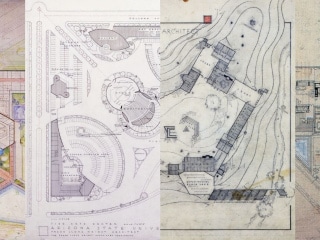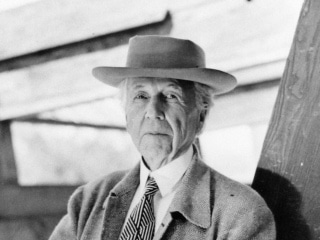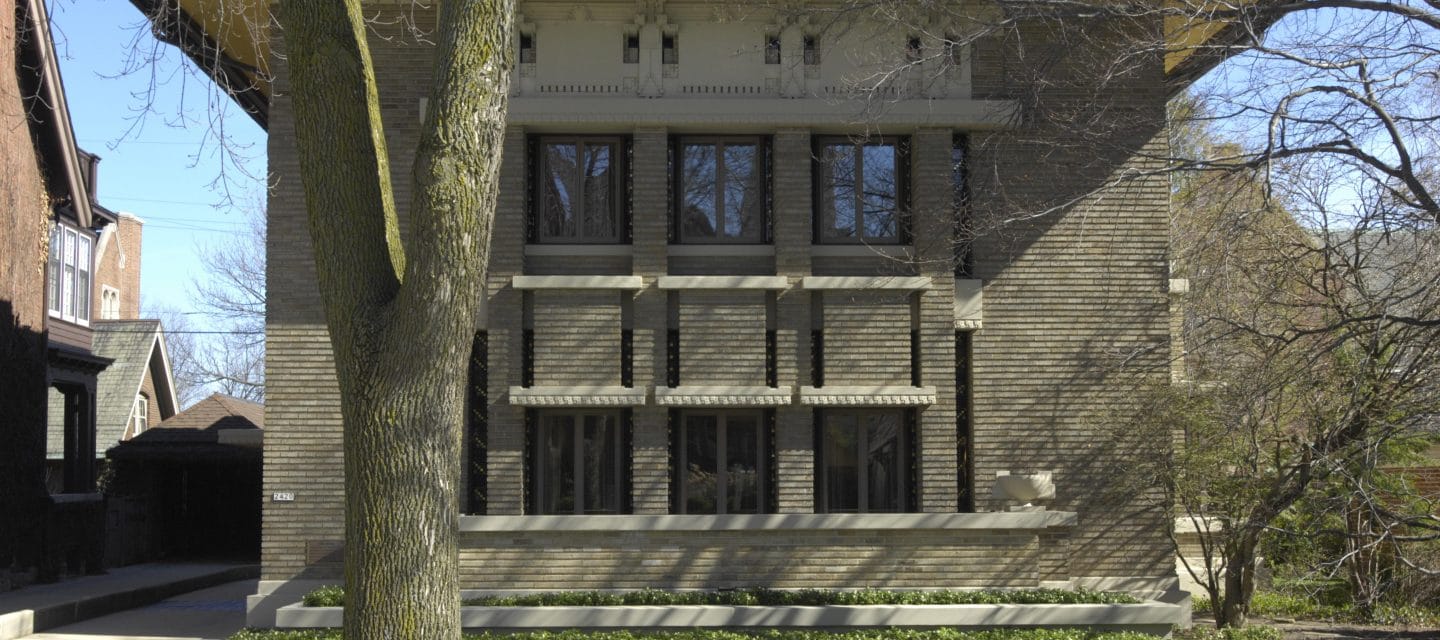
F.G. Bogk House
When the Bogks commissioned Wright to build their house, he was preparing to set sail for Japan to oversee construction of the Imperial Hotel.
The decorative elements of the Bogk House façade, the broad overhang of its green tiled hip roof, substantial lintel over the windows, and concrete urns impressed with geometricized organic forms, reveal his Japanese mindset. Beyond the influence of the Imperial Hotel, the Bogk House is significant for its synthesis of a number of ideas from Wright’s most important projects to date. Echoes of Midway Gardens (1913) appear in his strategic use of sculpture, as well as of Unity Temple (1904) in its formal, monolithic façade. As with most of Wright’s designs, the entrance is displaced to the side of the house so as not to disrupt the strong vertical and horizontal lines of the façade. Here, the intricately patterned frieze on the exterior conceals the uncharacteristic inclusion of an attic—a feature that Mrs. Bogk demanded in order to keep her laundry indoors. Perhaps more significant in the design, however, is the architect’s emphasis on a free-flowing, open first floor—a design strategy that would become a hallmark and the heart of Wright’s domestic interiors for the rest of his career.
